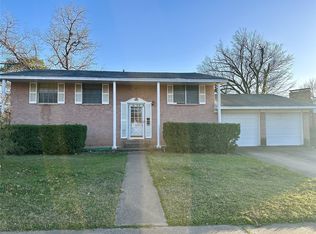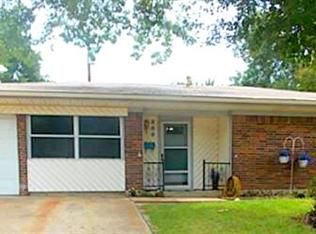Sold
Price Unknown
210 Senter Valley Rd, Irving, TX 75060
3beds
1,400sqft
Single Family Residence
Built in 1963
8,407.08 Square Feet Lot
$338,500 Zestimate®
$--/sqft
$2,247 Estimated rent
Home value
$338,500
$308,000 - $372,000
$2,247/mo
Zestimate® history
Loading...
Owner options
Explore your selling options
What's special
NEW COMPLETELY UPGRADED, Mint condition fully bricked home. NEWLY Plastered Pool includes plaster 3yr warranty! NEW EVERYTHING: NEW Windows-Sliding Glass door-Granite Countertops-Paint-Woodlike Flooring-Tiled Flooding-Tile finishes-Doors-Sinks-Gas Cooktop-Oven-HVAC-Water heater-Toilets-Hardware-Electrical plates&switches. Long walkways, Rooms separate apart, Closet space, 1 tiled Jetted soak Tub & shower, 1 Wide turn radius Tiled Shower. Wide open layout, 2 Livings, 2 Dining, Long bricked fireplace, Deep Farmhouse Kitchen sink w.cup cleaner overlooks the pool & side yard. Perfect for gatherings with space but togetherness in every area. Handicap Accessible throughout including front home entry. Huge 2 Car Garage with room for 4 vehicles on driveway, park work truck or long trailer with ease. Newer vinyl fence & wood fence, backyard offers lots of grassy room to extend patio or build a deck or storage. 15mins to Downtown Dallas, 25mins to Downtown Fort Worth, 10miles from DFW International Airport. Quick drive to all main highways around the metroplex.
Zillow last checked: 8 hours ago
Listing updated: March 24, 2025 at 07:43am
Listed by:
Brittany Realzola 0589232 9723108006,
eXp Realty LLC 888-519-7431
Bought with:
Blaine Soileau
Halo Group Realty, LLC
Source: NTREIS,MLS#: 20838271
Facts & features
Interior
Bedrooms & bathrooms
- Bedrooms: 3
- Bathrooms: 2
- Full bathrooms: 2
Primary bedroom
- Features: Ceiling Fan(s), Sitting Area in Primary, Walk-In Closet(s)
- Level: First
- Dimensions: 0 x 0
Bedroom
- Features: Ceiling Fan(s)
- Level: First
- Dimensions: 0 x 0
Bedroom
- Features: Ceiling Fan(s)
- Level: First
- Dimensions: 0 x 0
Dining room
- Level: First
- Dimensions: 0 x 0
Dining room
- Level: First
- Dimensions: 0 x 0
Other
- Level: First
- Dimensions: 0 x 0
Other
- Features: Jetted Tub
- Level: First
- Dimensions: 0 x 0
Kitchen
- Features: Built-in Features, Eat-in Kitchen, Granite Counters, Stone Counters
- Level: First
- Dimensions: 0 x 0
Living room
- Features: Fireplace
- Level: First
- Dimensions: 0 x 0
Living room
- Level: First
- Dimensions: 0 x 0
Heating
- Central
Cooling
- Central Air
Appliances
- Included: Dishwasher, Gas Cooktop, Disposal, Gas Oven
- Laundry: Washer Hookup, Electric Dryer Hookup, In Garage
Features
- Built-in Features, Dry Bar, Decorative/Designer Lighting Fixtures, Eat-in Kitchen, Granite Counters, Open Floorplan
- Flooring: Hardwood, Luxury Vinyl Plank, Tile
- Has basement: No
- Number of fireplaces: 1
- Fireplace features: Gas, Living Room
Interior area
- Total interior livable area: 1,400 sqft
Property
Parking
- Total spaces: 2
- Parking features: Concrete, Direct Access, Driveway, Garage Faces Front, Garage, Open, Outside, Oversized
- Attached garage spaces: 2
- Has uncovered spaces: Yes
Accessibility
- Accessibility features: Accessible Full Bath, Accessible Bedroom, Accessible Kitchen, Accessible Doors, Accessible Entrance, Accessible Hallway(s)
Features
- Levels: One
- Stories: 1
- Patio & porch: Rear Porch
- Has private pool: Yes
- Pool features: In Ground, Pool, Private
- Fencing: Back Yard,Fenced,Privacy,Wood
Lot
- Size: 8,407 sqft
Details
- Parcel number: 32475500020060000
Construction
Type & style
- Home type: SingleFamily
- Architectural style: Detached
- Property subtype: Single Family Residence
- Attached to another structure: Yes
Materials
- Brick
- Foundation: Slab
Condition
- Year built: 1963
Utilities & green energy
- Sewer: Public Sewer
- Water: Public
- Utilities for property: Electricity Connected, Natural Gas Available, Sewer Available, Separate Meters, Water Available
Community & neighborhood
Location
- Region: Irving
- Subdivision: Senter Valley 02
Price history
| Date | Event | Price |
|---|---|---|
| 3/21/2025 | Sold | -- |
Source: NTREIS #20838271 Report a problem | ||
| 3/3/2025 | Pending sale | $349,000$249/sqft |
Source: NTREIS #20838271 Report a problem | ||
| 2/7/2025 | Listed for sale | $349,000$249/sqft |
Source: NTREIS #20838271 Report a problem | ||
| 1/22/2025 | Listing removed | $349,000$249/sqft |
Source: NTREIS #20790847 Report a problem | ||
| 1/9/2025 | Price change | $349,000-3.1%$249/sqft |
Source: NTREIS #20790847 Report a problem | ||
Public tax history
| Year | Property taxes | Tax assessment |
|---|---|---|
| 2025 | $3,754 +117.6% | $334,200 +25% |
| 2024 | $1,725 +8.8% | $267,430 +24.4% |
| 2023 | $1,585 +6.8% | $215,010 |
Find assessor info on the county website
Neighborhood: Senter
Nearby schools
GreatSchools rating
- 5/10Townley Elementary SchoolGrades: PK-5Distance: 1 mi
- 4/10Bowie Middle SchoolGrades: 6-8Distance: 0.5 mi
- 3/10Nimitz High SchoolGrades: 9-12Distance: 0.8 mi
Schools provided by the listing agent
- Elementary: Britain
- Middle: Bowie
- High: Nimitz
- District: Irving ISD
Source: NTREIS. This data may not be complete. We recommend contacting the local school district to confirm school assignments for this home.
Get a cash offer in 3 minutes
Find out how much your home could sell for in as little as 3 minutes with a no-obligation cash offer.
Estimated market value$338,500
Get a cash offer in 3 minutes
Find out how much your home could sell for in as little as 3 minutes with a no-obligation cash offer.
Estimated market value
$338,500

