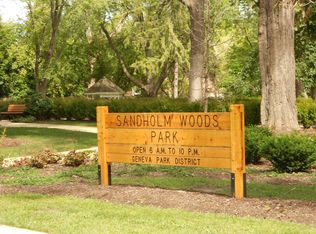Closed
$360,000
210 Simpson St, Geneva, IL 60134
4beds
1,598sqft
Single Family Residence
Built in 1962
0.4 Acres Lot
$364,700 Zestimate®
$225/sqft
$2,876 Estimated rent
Home value
$364,700
$328,000 - $405,000
$2,876/mo
Zestimate® history
Loading...
Owner options
Explore your selling options
What's special
Charming 2-story home on the east side of Geneva offers 4 bedrooms, 1.1 baths, full basement and attached 2-car garage. A large yard welcomes you. Step inside the open concept living space with fresh paint and luxury vinyl plank flooring that flows throughout. Dining area with beautiful bay window that lets in tons of natural light and a breakfast bar. The kitchen offers up granite counters, stainless steel appliances, pantry and glass sliders that lead to the deck. A spacious family room and powder room complete the main level. Head upstairs to 4 bedrooms with roomy closets and a shared hall bath with shower over tub combo. A full basement is ready to be finished for added livable space and storage. Great location with Sandholm Park and walking trails across the street, nearby downtown Geneva and the Fox River.
Zillow last checked: 8 hours ago
Listing updated: August 28, 2025 at 08:20am
Listing courtesy of:
Katie Fish 847-560-3474,
Keller Williams Inspire - Geneva
Bought with:
Margie Tannehill
My Path Properties, LLC
Source: MRED as distributed by MLS GRID,MLS#: 12430653
Facts & features
Interior
Bedrooms & bathrooms
- Bedrooms: 4
- Bathrooms: 2
- Full bathrooms: 1
- 1/2 bathrooms: 1
Primary bedroom
- Features: Flooring (Carpet), Window Treatments (Blinds)
- Level: Second
- Area: 192 Square Feet
- Dimensions: 16X12
Bedroom 2
- Features: Flooring (Carpet), Window Treatments (Blinds)
- Level: Second
- Area: 130 Square Feet
- Dimensions: 13X10
Bedroom 3
- Features: Flooring (Carpet), Window Treatments (Blinds)
- Level: Second
- Area: 130 Square Feet
- Dimensions: 13X10
Bedroom 4
- Features: Flooring (Carpet), Window Treatments (Blinds)
- Level: Second
- Area: 81 Square Feet
- Dimensions: 9X9
Dining room
- Features: Flooring (Vinyl), Window Treatments (Blinds)
- Level: Main
- Area: 110 Square Feet
- Dimensions: 11X10
Family room
- Features: Flooring (Vinyl), Window Treatments (Blinds)
- Level: Main
- Area: 273 Square Feet
- Dimensions: 21X13
Kitchen
- Features: Kitchen (Eating Area-Breakfast Bar, Pantry-Closet, Granite Counters), Flooring (Vinyl), Window Treatments (Curtains/Drapes)
- Level: Main
- Area: 140 Square Feet
- Dimensions: 14X10
Heating
- Natural Gas, Forced Air
Cooling
- Central Air
Appliances
- Included: Range, Microwave, Dishwasher, Refrigerator, Washer, Dryer, Stainless Steel Appliance(s)
Features
- Granite Counters, Separate Dining Room, Pantry
- Basement: Unfinished,Full
Interior area
- Total structure area: 0
- Total interior livable area: 1,598 sqft
Property
Parking
- Total spaces: 2
- Parking features: Asphalt, Garage Door Opener, On Site, Garage Owned, Attached, Garage
- Attached garage spaces: 2
- Has uncovered spaces: Yes
Accessibility
- Accessibility features: No Disability Access
Features
- Stories: 2
- Patio & porch: Deck
Lot
- Size: 0.40 Acres
- Dimensions: 96X207X96X166
- Features: Backs to Trees/Woods
Details
- Parcel number: 1211201013
- Special conditions: None
- Other equipment: Ceiling Fan(s), Sump Pump
Construction
Type & style
- Home type: SingleFamily
- Architectural style: Georgian
- Property subtype: Single Family Residence
Materials
- Vinyl Siding, Brick
- Foundation: Concrete Perimeter
- Roof: Asphalt
Condition
- New construction: No
- Year built: 1962
Utilities & green energy
- Sewer: Public Sewer
- Water: Public
Community & neighborhood
Security
- Security features: Carbon Monoxide Detector(s)
Community
- Community features: Park, Curbs, Street Lights, Street Paved
Location
- Region: Geneva
- Subdivision: Fieldbrook
HOA & financial
HOA
- Services included: None
Other
Other facts
- Listing terms: Conventional
- Ownership: Fee Simple
Price history
| Date | Event | Price |
|---|---|---|
| 8/27/2025 | Sold | $360,000+6.2%$225/sqft |
Source: | ||
| 8/5/2025 | Contingent | $339,108$212/sqft |
Source: | ||
| 7/31/2025 | Listed for sale | $339,108+69.6%$212/sqft |
Source: | ||
| 7/5/2025 | Listing removed | $3,300$2/sqft |
Source: Zillow Rentals | ||
| 5/31/2025 | Listed for rent | $3,300+10.2%$2/sqft |
Source: Zillow Rentals | ||
Public tax history
| Year | Property taxes | Tax assessment |
|---|---|---|
| 2024 | $8,273 +2% | $108,723 +10% |
| 2023 | $8,109 +9.6% | $98,839 +11.5% |
| 2022 | $7,398 +2.8% | $88,608 +3.9% |
Find assessor info on the county website
Neighborhood: 60134
Nearby schools
GreatSchools rating
- 7/10Harrison Street Elementary SchoolGrades: K-5Distance: 0.4 mi
- 10/10Geneva Middle School NorthGrades: 6-8Distance: 3.3 mi
- 9/10Geneva Community High SchoolGrades: 9-12Distance: 1.6 mi
Schools provided by the listing agent
- Elementary: Harrison Street Elementary Schoo
- Middle: Geneva Middle School
- High: Geneva Community High School
- District: 304
Source: MRED as distributed by MLS GRID. This data may not be complete. We recommend contacting the local school district to confirm school assignments for this home.

Get pre-qualified for a loan
At Zillow Home Loans, we can pre-qualify you in as little as 5 minutes with no impact to your credit score.An equal housing lender. NMLS #10287.
Sell for more on Zillow
Get a free Zillow Showcase℠ listing and you could sell for .
$364,700
2% more+ $7,294
With Zillow Showcase(estimated)
$371,994