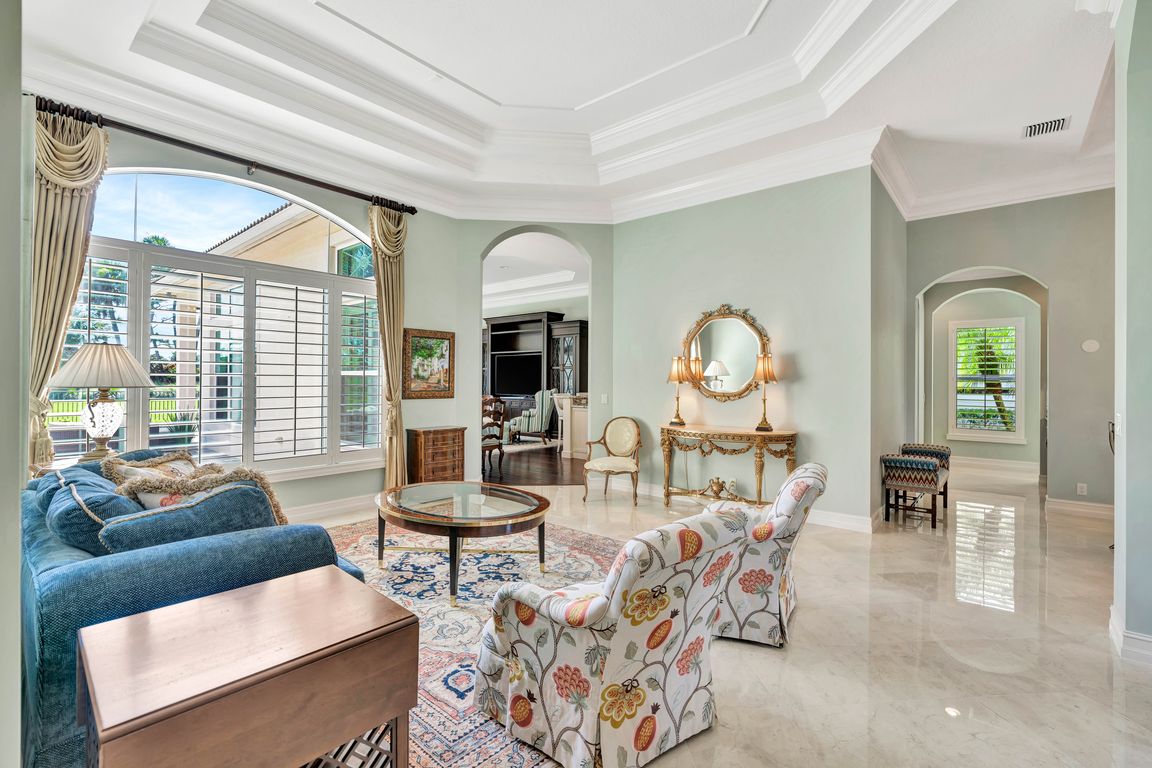
For salePrice cut: $50K (11/3)
$2,050,000
4beds
3,118sqft
210 Sonata Drive, Jupiter, FL 33478
4beds
3,118sqft
Single family residence
Built in 2014
0.27 Acres
3 Attached garage spaces
$657 price/sqft
$686 monthly HOA fee
What's special
Beautiful poolCovered lanaiRefined finishesExpanded family roomResort-style heated poolTop-tier appliancesPrivate tropical paradise
Welcome home to this immaculate 4-bedroom, 4 Bath, one-story expanded Castania model in the prestigious Jupiter Country Club. Enjoy maintenance-free living in a well-planned layout featuring an expanded family room, refined finishes with 5-inch crown molding in every room. The kitchen is ideal for both quiet mornings & entertaining, with a ...
- 125 days |
- 641 |
- 15 |
Source: BeachesMLS,MLS#: RX-11108521 Originating MLS: Beaches MLS
Originating MLS: Beaches MLS
Travel times
Family Room
Kitchen
Dining Room
Zillow last checked: 8 hours ago
Listing updated: November 14, 2025 at 02:45pm
Listed by:
Abigail Orris 561-632-7108,
Illustrated Properties LLC (Co
Source: BeachesMLS,MLS#: RX-11108521 Originating MLS: Beaches MLS
Originating MLS: Beaches MLS
Facts & features
Interior
Bedrooms & bathrooms
- Bedrooms: 4
- Bathrooms: 4
- Full bathrooms: 4
Rooms
- Room types: Cabana Bath, Den/Office, Family Room, Pool Bath
Primary bedroom
- Description: Expanded
- Level: M
- Area: 350 Square Feet
- Dimensions: 25 x 14
Bedroom 2
- Level: M
- Area: 187 Square Feet
- Dimensions: 17 x 11
Bedroom 3
- Level: M
- Area: 192.5 Square Feet
- Dimensions: 17.5 x 11
Bedroom 4
- Level: M
- Area: 176 Square Feet
- Dimensions: 16 x 11
Den
- Level: M
- Area: 104 Square Feet
- Dimensions: 10.4 x 10
Dining room
- Level: M
- Area: 140.8 Square Feet
- Dimensions: 12.8 x 11
Family room
- Description: Expanded
- Level: M
- Area: 456 Square Feet
- Dimensions: 24 x 19
Kitchen
- Level: M
- Area: 204.8 Square Feet
- Dimensions: 16 x 12.8
Living room
- Level: M
- Area: 282 Square Feet
- Dimensions: 18.8 x 15
Other
- Description: breakfast area
- Level: M
- Area: 93.12 Square Feet
- Dimensions: 9.7 x 9.6
Heating
- Central, Electric
Cooling
- Ceiling Fan(s), Central Air, Electric
Appliances
- Included: Cooktop, Dishwasher, Disposal, Dryer, Ice Maker, Microwave, Refrigerator, Wall Oven, Washer, Gas Water Heater
- Laundry: Sink, Inside, Washer/Dryer Hookup
Features
- Bar, Built-in Features, Closet Cabinets, Entrance Foyer, Kitchen Island, Pantry, Roman Tub, Split Bedroom, Volume Ceiling, Walk-In Closet(s), Wet Bar
- Flooring: Carpet, Ceramic Tile, Marble, Wood
- Doors: French Doors
- Windows: Arched, Awning, Blinds, Drapes, Impact Glass, Picture, Plantation Shutters, Impact Glass (Complete)
Interior area
- Total structure area: 4,141
- Total interior livable area: 3,118 sqft
Video & virtual tour
Property
Parking
- Total spaces: 7
- Parking features: 2+ Spaces, Driveway, Garage - Attached, Vehicle Restrictions, Auto Garage Open, Commercial Vehicles Prohibited
- Attached garage spaces: 3
- Carport spaces: 4
- Covered spaces: 7
- Has uncovered spaces: Yes
Features
- Stories: 1
- Patio & porch: Covered Patio, Open Patio
- Exterior features: Awning(s), Zoned Sprinkler
- Has private pool: Yes
- Pool features: Child Gate, Equipment Included, In Ground, Community
- Fencing: Fenced
- Has view: Yes
- View description: Golf Course, Lake
- Has water view: Yes
- Water view: Lake
- Waterfront features: Lake Front
Lot
- Size: 0.27 Acres
- Dimensions: 11,912 Sq Ft
- Features: 1/4 to 1/2 Acre
Details
- Parcel number: 30424104010070390
- Zoning: R1(cit
Construction
Type & style
- Home type: SingleFamily
- Architectural style: Mediterranean
- Property subtype: Single Family Residence
Materials
- Block, CBS
- Roof: S-Tile
Condition
- Resale
- New construction: No
- Year built: 2014
Details
- Builder model: Expanded Castania
Utilities & green energy
- Gas: Gas Natural
- Sewer: Public Sewer
- Water: Public
- Utilities for property: Cable Connected, Electricity Connected, Natural Gas Connected
Community & HOA
Community
- Features: Basketball, Bocce Ball, Cafe/Restaurant, Clubhouse, Fitness Center, Golf, Manager on Site, Pickleball, Picnic Area, Playground, Putting Green, Sidewalks, Street Lights, Tennis Court(s), Club Membership Req, Social Membership, Gated
- Security: Burglar Alarm, Gated with Guard, Security Patrol, Security System Owned
- Subdivision: Jupiter Country Club
HOA
- Has HOA: Yes
- Services included: Cable TV, Common Areas, Common R.E. Tax, Maintenance Grounds, Management Fees, Manager, Master Antenna/TV, Recrtnal Facility, Reserve Funds, Security
- HOA fee: $686 monthly
- Application fee: $0
- Membership fee: $10,000
- Additional fee info: Membership Fee: 10000
Location
- Region: Jupiter
Financial & listing details
- Price per square foot: $657/sqft
- Tax assessed value: $1,814,315
- Annual tax amount: $14,801
- Date on market: 7/18/2025
- Listing terms: Cash,Conventional
- Electric utility on property: Yes