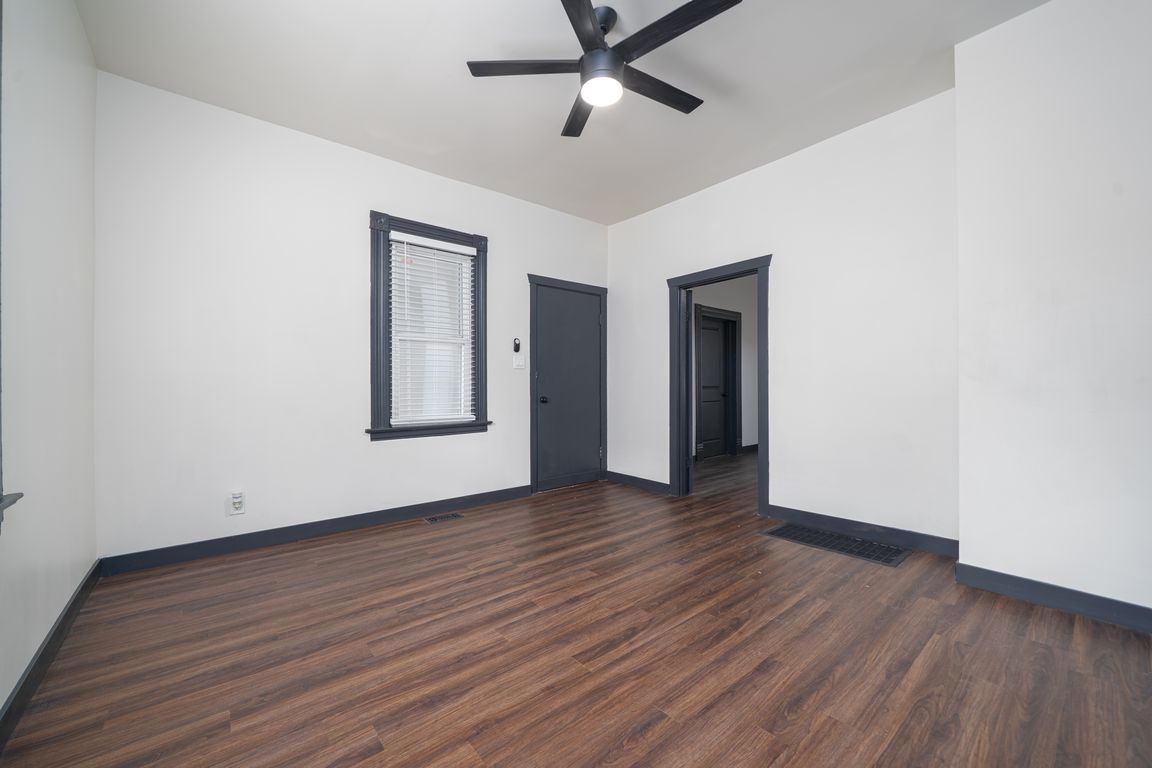
210 Springer Ave, Edwardsville, IL 62025
What's special
This beautifully updated home offers everything you need—and everything you’ve been hoping for. With a new roof, new windows, new HVAC, new siding, updated electrical and plumbing, new modern fixtures, new water heater, and new flooring, you’ll enjoy long-term peace of mind and comfort from the moment you move in. Inside, the ...
- 145 days |
- 927 |
- 49 |
Travel times
Living Room
Kitchen
Dining Room
Zillow last checked: 8 hours ago
Listing updated: November 30, 2025 at 07:49pm
Aisha Dinceroglu 618-381-8764,
Century 21 Bailey & Company
Facts & features
Interior
Bedrooms & bathrooms
- Bedrooms: 4
- Bathrooms: 2
- Full bathrooms: 2
- Main level bathrooms: 1
- Main level bedrooms: 1
Primary bedroom
- Description: Bedroom 1
- Features: Floor Covering: Luxury Vinyl Plank
- Level: Main
- Area: 169
- Dimensions: 13x13
Bedroom
- Description: Bedroom 4
- Features: Floor Covering: Carpeting
- Level: Upper
- Area: 90
- Dimensions: 10x9
Bedroom 2
- Description: Bedroom 2
- Features: Floor Covering: Carpeting
- Level: Upper
- Area: 80
- Dimensions: 10x8
Bedroom 3
- Description: Bedroom 3
- Features: Floor Covering: Carpeting
- Level: Upper
- Area: 108
- Dimensions: 12x9
Bathroom
- Description: Full Bathroom
- Features: Floor Covering: Luxury Vinyl Plank
- Level: Main
- Area: 40
- Dimensions: 8x5
Bathroom 2
- Description: Full Bathroom
- Features: Floor Covering: Luxury Vinyl Plank
- Level: Upper
- Area: 54
- Dimensions: 9x6
Dining room
- Description: Dining Area
- Features: Floor Covering: Luxury Vinyl Plank
- Level: Main
- Area: 196
- Dimensions: 14x14
Kitchen
- Description: Kitchen
- Features: Floor Covering: Luxury Vinyl Plank
- Level: Main
- Area: 182
- Dimensions: 13x14
Living room
- Description: Living Room
- Features: Floor Covering: Luxury Vinyl Plank
- Level: Main
- Area: 182
- Dimensions: 14x13
Heating
- Forced Air, Natural Gas
Cooling
- Central Air
Appliances
- Included: Dishwasher, Microwave, Gas Range, Refrigerator, Gas Water Heater
- Laundry: In Basement
Features
- Ceiling Fan(s), Entrance Foyer, Walk-In Closet(s)
- Flooring: Carpet, Concrete, Other
- Basement: Concrete
- Has fireplace: No
Interior area
- Total structure area: 1,419
- Total interior livable area: 1,419 sqft
- Finished area above ground: 1,419
- Finished area below ground: 0
Video & virtual tour
Property
Parking
- Parking features: Asphalt, Driveway
- Has uncovered spaces: Yes
Features
- Levels: One and One Half
- Patio & porch: Deck
Lot
- Size: 9,583.2 Square Feet
- Features: Back Yard
Details
- Parcel number: 142151213301007
- Special conditions: Standard
Construction
Type & style
- Home type: SingleFamily
- Architectural style: Traditional
- Property subtype: Single Family Residence
- Attached to another structure: Yes
Materials
- Asphalt, Metal Siding, Vinyl Siding
- Roof: Shingle
Condition
- Year built: 1920
Utilities & green energy
- Electric: Ameren
- Sewer: Public Sewer
- Water: Public
- Utilities for property: Cable Available, Electricity Available, Phone Available, Sewer Available, Water Available
Community & HOA
Community
- Subdivision: Oakland Add
HOA
- Has HOA: No
Location
- Region: Edwardsville
Financial & listing details
- Price per square foot: $176/sqft
- Tax assessed value: $132,300
- Annual tax amount: $2,720
- Date on market: 7/17/2025
- Cumulative days on market: 146 days
- Listing terms: Cash,Conventional,FHA,VA Loan
- Electric utility on property: Yes
Price history
| Date | Event | Price |
|---|---|---|
| 10/17/2025 | Price change | $249,900-10.7%$176/sqft |
Source: | ||
| 9/17/2025 | Price change | $279,900-3.4%$197/sqft |
Source: | ||
| 8/9/2025 | Price change | $289,900-3.3%$204/sqft |
Source: | ||
| 7/17/2025 | Listed for sale | $299,900+261.3%$211/sqft |
Source: | ||
| 8/6/2024 | Sold | $83,000-28.4%$58/sqft |
Source: Public Record | ||
Public tax history
| Year | Property taxes | Tax assessment |
|---|---|---|
| 2024 | $2,720 +7.5% | $44,100 +7.7% |
| 2023 | $2,530 +85.1% | $40,930 +8.2% |
| 2022 | $1,366 -1.5% | $37,830 +5.3% |
Find assessor info on the county website
BuyAbility℠ payment
Climate risks
Explore flood, wildfire, and other predictive climate risk information for this property on First Street®️.
Nearby schools
GreatSchools rating
- 6/10Columbus Elementary SchoolGrades: 3-5Distance: 0.6 mi
- 4/10Liberty Middle SchoolGrades: 6-8Distance: 2.2 mi
- 8/10Edwardsville High SchoolGrades: 9-12Distance: 2.1 mi
Schools provided by the listing agent
- Elementary: Edwardsville Dist 7
- Middle: Edwardsville Dist 7
- High: Edwardsville
Source: MARIS. This data may not be complete. We recommend contacting the local school district to confirm school assignments for this home.