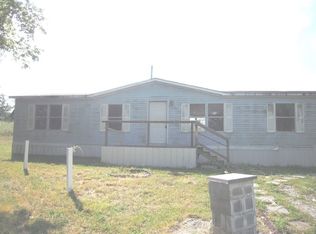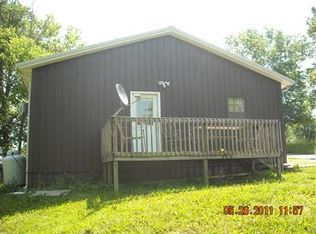Sold for $249,900
$249,900
210 Stevens Ln, Dry Ridge, KY 41035
3beds
1,247sqft
Single Family Residence, Residential
Built in 1982
1.5 Acres Lot
$251,600 Zestimate®
$200/sqft
$1,532 Estimated rent
Home value
$251,600
Estimated sales range
Not available
$1,532/mo
Zestimate® history
Loading...
Owner options
Explore your selling options
What's special
Welcome to your private retreat! This beautifully maintained 3-bedroom, 1 1/2 bath ranch-style home sits on a spacious 1.5-acre lot, offering peaceful valley views and room to breathe. Enjoy outdoor living year-round with a covered front porch and a large covered deck perfect for entertaining or relaxing in the shade.
Inside, you'll find an inviting layout with ample natural light, and a walkout basement offering additional space for a family room, home gym, or workshop. Step outside to a fenced, private backyard featuring an above-ground pool—ideal for summer fun.
This property includes four versatile outbuildings, providing abundant storage, workshop space, or hobby areas. Whether you're looking for a small homestead, a place to garden, or just some extra room to spread out, this home has it all.
Don't miss this rare combination of privacy, functionality, and panoramic views—schedule your tour today!
Zillow last checked: 8 hours ago
Listing updated: October 03, 2025 at 10:17pm
Listed by:
Blue Line Property Group 859-240-0727,
Keller Williams Realty Services
Bought with:
A to Z Team
eXp Realty, LLC
Source: NKMLS,MLS#: 634897
Facts & features
Interior
Bedrooms & bathrooms
- Bedrooms: 3
- Bathrooms: 2
- Full bathrooms: 1
- 1/2 bathrooms: 1
Primary bedroom
- Features: Carpet Flooring, Ceiling Fan(s)
- Level: First
- Area: 191896
- Dimensions: 1,411 x 136
Bedroom 2
- Features: Carpet Flooring, Ceiling Fan(s)
- Level: First
- Area: 15375
- Dimensions: 125 x 123
Bedroom 3
- Features: Carpet Flooring, Ceiling Fan(s)
- Level: First
- Area: 14637
- Dimensions: 123 x 119
Bathroom 2
- Features: Full Finished Half Bath
- Level: Lower
- Area: 3315
- Dimensions: 65 x 51
Breakfast room
- Features: Tile Flooring
- Level: First
- Area: 124450
- Dimensions: 1,310 x 95
Kitchen
- Features: Tile Flooring
- Level: First
- Area: 980
- Dimensions: 10 x 98
Living room
- Features: Carpet Flooring, Ceiling Fan(s)
- Level: First
- Area: 26871
- Dimensions: 169 x 159
Primary bath
- Features: Tile Flooring
- Level: First
- Area: 83096
- Dimensions: 136 x 611
Heating
- Forced Air
Cooling
- Central Air
Appliances
- Included: Electric Oven, Dishwasher, Refrigerator
- Laundry: In Basement
Features
- Windows: Vinyl Clad Window(s)
- Basement: Full
Interior area
- Total structure area: 1,247
- Total interior livable area: 1,247 sqft
Property
Parking
- Parking features: Carport
- Has carport: Yes
Features
- Levels: One
- Stories: 1
- Patio & porch: Covered
- Exterior features: Private Yard
- Pool features: Above Ground
- Has view: Yes
- View description: Valley
Lot
- Size: 1.50 Acres
- Residential vegetation: Partially Wooded
Details
- Additional structures: Outbuilding
- Parcel number: 0180000028.00
Construction
Type & style
- Home type: SingleFamily
- Architectural style: Ranch
- Property subtype: Single Family Residence, Residential
Materials
- Vinyl Siding
- Foundation: Poured Concrete
- Roof: Shingle
Condition
- Existing Structure
- New construction: No
- Year built: 1982
Utilities & green energy
- Sewer: Septic Tank
- Water: Public
- Utilities for property: Cable Available
Community & neighborhood
Location
- Region: Dry Ridge
Other
Other facts
- Road surface type: Paved
Price history
| Date | Event | Price |
|---|---|---|
| 9/3/2025 | Sold | $249,900$200/sqft |
Source: | ||
| 8/2/2025 | Pending sale | $249,900$200/sqft |
Source: | ||
| 8/1/2025 | Listed for sale | $249,900+171.6%$200/sqft |
Source: | ||
| 2/24/2011 | Sold | $92,000$74/sqft |
Source: Public Record Report a problem | ||
Public tax history
| Year | Property taxes | Tax assessment |
|---|---|---|
| 2023 | $1,183 +4.8% | $102,000 |
| 2022 | $1,129 +0.4% | $102,000 |
| 2021 | $1,125 0% | $102,000 |
Find assessor info on the county website
Neighborhood: 41035
Nearby schools
GreatSchools rating
- 6/10Mason-Corinth Elementary SchoolGrades: PK-5Distance: 8 mi
- 5/10Grant County Middle SchoolGrades: 6-8Distance: 7.9 mi
- 4/10Grant County High SchoolGrades: 9-12Distance: 6.7 mi
Schools provided by the listing agent
- Elementary: Mason-Corinth Elementary
- Middle: Grant County Middle School
- High: Grant County High
Source: NKMLS. This data may not be complete. We recommend contacting the local school district to confirm school assignments for this home.
Get pre-qualified for a loan
At Zillow Home Loans, we can pre-qualify you in as little as 5 minutes with no impact to your credit score.An equal housing lender. NMLS #10287.

