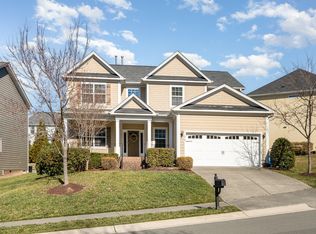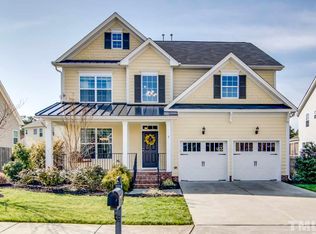Sold for $505,000 on 09/29/25
$505,000
210 Strolling Way, Durham, NC 27707
4beds
2,441sqft
Single Family Residence, Residential
Built in 2012
8,712 Square Feet Lot
$503,200 Zestimate®
$207/sqft
$2,778 Estimated rent
Home value
$503,200
$478,000 - $528,000
$2,778/mo
Zestimate® history
Loading...
Owner options
Explore your selling options
What's special
GREAT HOME - GREAT NEW PRICE!! Well-maintained, gorgeous 4-bedroom home in a near everything. Lower level includes a first floor bedroom and full bath, dining room, breakfast room, huge living room, screened porch and deck. Upstairs features large loft space, 3 additional bedrooms including primary with ensuite bath, huge walk-in closet, soaking tub and walk-in shower. Just minutes from Duke and UNC, this home provides the perfect blend of comfort, style, and convenience. The possibilities are endless in this stunning Durham retreat.
Zillow last checked: 8 hours ago
Listing updated: October 28, 2025 at 01:06am
Listed by:
Claire Billingsley 919-414-1818,
Coldwell Banker Advantage
Bought with:
Delphine Camara, 295951
Keller Williams Realty Cary
Source: Doorify MLS,MLS#: 10100932
Facts & features
Interior
Bedrooms & bathrooms
- Bedrooms: 4
- Bathrooms: 3
- Full bathrooms: 3
Heating
- Forced Air
Cooling
- Ceiling Fan(s), Central Air, Dual, Gas
Appliances
- Included: Dishwasher, Disposal, Gas Oven, Gas Range, Gas Water Heater, Ice Maker, Microwave, Refrigerator, Stainless Steel Appliance(s), Washer/Dryer
- Laundry: Laundry Room, Upper Level
Features
- Ceiling Fan(s), Eat-in Kitchen, Entrance Foyer, Granite Counters, High Ceilings, Kitchen Island, Smooth Ceilings, Soaking Tub, Tray Ceiling(s), Vaulted Ceiling(s), Walk-In Shower
- Flooring: Carpet, Tile, Wood
- Basement: Crawl Space
- Number of fireplaces: 1
- Fireplace features: Gas Log
Interior area
- Total structure area: 2,441
- Total interior livable area: 2,441 sqft
- Finished area above ground: 2,441
- Finished area below ground: 0
Property
Parking
- Total spaces: 4
- Parking features: Additional Parking, Attached, Concrete, Driveway, Garage, Garage Door Opener, Inside Entrance
- Attached garage spaces: 2
- Uncovered spaces: 2
- Details: Street
Features
- Levels: Two
- Stories: 2
- Patio & porch: Deck, Porch
- Has view: Yes
Lot
- Size: 8,712 sqft
- Features: Back Yard, Landscaped
Details
- Parcel number: 0709884111
- Special conditions: Standard
Construction
Type & style
- Home type: SingleFamily
- Architectural style: Transitional
- Property subtype: Single Family Residence, Residential
Materials
- Brick Veneer, Fiber Cement, Stone
- Foundation: Block
- Roof: Shingle
Condition
- New construction: No
- Year built: 2012
Utilities & green energy
- Sewer: Public Sewer
- Water: Public
Community & neighborhood
Location
- Region: Durham
- Subdivision: Everwood
HOA & financial
HOA
- Has HOA: Yes
- HOA fee: $238 quarterly
- Services included: Maintenance Grounds
Other
Other facts
- Road surface type: Paved
Price history
| Date | Event | Price |
|---|---|---|
| 9/29/2025 | Sold | $505,000-3.8%$207/sqft |
Source: | ||
| 8/27/2025 | Pending sale | $525,000$215/sqft |
Source: | ||
| 8/8/2025 | Price change | $525,000-4.5%$215/sqft |
Source: | ||
| 7/27/2025 | Listed for sale | $550,000$225/sqft |
Source: | ||
| 7/24/2025 | Pending sale | $550,000$225/sqft |
Source: | ||
Public tax history
| Year | Property taxes | Tax assessment |
|---|---|---|
| 2025 | $5,775 +22.8% | $582,618 +72.8% |
| 2024 | $4,704 +6.5% | $337,202 |
| 2023 | $4,417 +2.3% | $337,202 |
Find assessor info on the county website
Neighborhood: 27707
Nearby schools
GreatSchools rating
- 3/10Creekside ElementaryGrades: K-5Distance: 1.6 mi
- 8/10Sherwood Githens MiddleGrades: 6-8Distance: 2.2 mi
- 4/10Charles E Jordan Sr High SchoolGrades: 9-12Distance: 1.4 mi
Schools provided by the listing agent
- Elementary: Durham - Murray Massenburg
- Middle: Durham - Githens
- High: Durham - Jordan
Source: Doorify MLS. This data may not be complete. We recommend contacting the local school district to confirm school assignments for this home.
Get a cash offer in 3 minutes
Find out how much your home could sell for in as little as 3 minutes with a no-obligation cash offer.
Estimated market value
$503,200
Get a cash offer in 3 minutes
Find out how much your home could sell for in as little as 3 minutes with a no-obligation cash offer.
Estimated market value
$503,200

