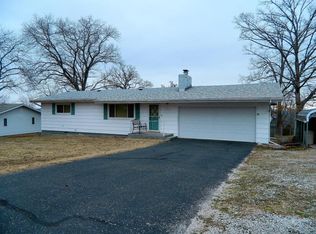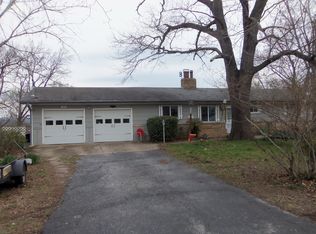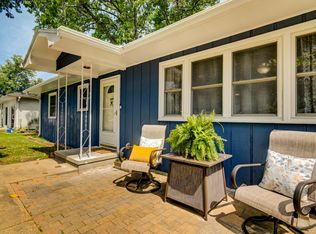210 Summit Ridge Drive is a tastefully updated home just outside the city limits of Forsyth. The home boasts 3 bedrooms, 3 baths, TWO living areas, TWO detached garages , a sunroom and a HUGE deck perfect to catch the panoramic views to the north. Lam beam construction and vaulted ceilings in the living room of this more than 2,000 sqft. home highlight the massive rock fireplace perfect for entertaining guests or enjoying a quiet night at home. Main floor consists of living room, HUGE recently-updated bath, updated kitchen complete w/ walk-in pantry, and bedroom featuring bay window seat and private bath entry. Additional living space is found in lower walk-in level: large family room & half-bath, and second bedroom & master suite are close to the dedicated laundry room. Separate garages ensures there's a place to keep the family car protected without having to sacrifice whatever's produced on the workbench in the two-car detached garage. Large area in back yard enclosed by chain link keeps Fido safe from harm's way with plenty of room to run and exercise. ONE-YEAR HOME WARRANTY INCLUDED!
This property is off market, which means it's not currently listed for sale or rent on Zillow. This may be different from what's available on other websites or public sources.


