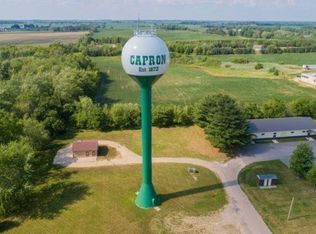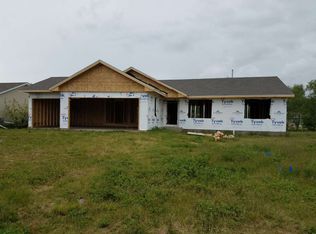Closed
$279,900
210 Sundance Trl, Capron, IL 61012
3beds
1,767sqft
Single Family Residence
Built in 2017
0.28 Acres Lot
$309,100 Zestimate®
$158/sqft
$2,283 Estimated rent
Home value
$309,100
$250,000 - $383,000
$2,283/mo
Zestimate® history
Loading...
Owner options
Explore your selling options
What's special
WELL DESIGNED HOME IN CAPRON! 1767 SQ. FT. DESIRABLE OPEN FLOOR PLAN PERFECT FOR HOSTING GATHERINGS. COOKS DELIGHT KITCHEN WITH GRANITE COUNTER AND STAINLESS APPLIANCES. MASTER BEDROOM FEATURES WALK IN CLOSET, 5' SHOWER IN MASTER BATH WITH DOUBLE BOWL VANITY. 1ST FLOOR LAUNDRY ROOM MEASURING 9'X8', WHITE TRIM AND DOORS, 2X6 CONSTRUCTION, DECK, CENTRAL AIR, 3-CAR GARAGE. Solar Panels. Finishing of basement has been started., Two bedrooms and a bath have been started. Great fire pit in back. Owner has finished bath rough in in basement, painted with neutral colors, installed new engineered flooring in kit, eat area, living rm, halls. Come take a look even if you have seen it before. Great fire pit area in back. wired for exterior speakers. 25 minutes to the new Hard Rock Casino.
Zillow last checked: 8 hours ago
Listing updated: August 16, 2024 at 02:42pm
Listing courtesy of:
Fran Dugo 224-623-2345,
Your Choice Real Estate Serv
Bought with:
Lisa Jensen
Keller Williams North Shore West
Source: MRED as distributed by MLS GRID,MLS#: 12095529
Facts & features
Interior
Bedrooms & bathrooms
- Bedrooms: 3
- Bathrooms: 2
- Full bathrooms: 2
Primary bedroom
- Features: Bathroom (Full)
- Level: Main
- Area: 182 Square Feet
- Dimensions: 14X13
Bedroom 2
- Level: Main
- Area: 120 Square Feet
- Dimensions: 12X10
Bedroom 3
- Level: Main
- Area: 110 Square Feet
- Dimensions: 11X10
Kitchen
- Level: Main
- Area: 247 Square Feet
- Dimensions: 19X13
Laundry
- Level: Main
- Area: 72 Square Feet
- Dimensions: 9X8
Living room
- Level: Main
- Area: 336 Square Feet
- Dimensions: 21X16
Heating
- Natural Gas, Solar, Forced Air
Cooling
- Central Air
Features
- Basement: Unfinished,Full
Interior area
- Total structure area: 0
- Total interior livable area: 1,767 sqft
Property
Parking
- Total spaces: 3
- Parking features: On Site, Garage Owned, Attached, Garage
- Attached garage spaces: 3
Accessibility
- Accessibility features: No Disability Access
Features
- Stories: 1
Lot
- Size: 0.28 Acres
- Dimensions: 80X80X150X153
Details
- Parcel number: 0411203027
- Special conditions: None
Construction
Type & style
- Home type: SingleFamily
- Architectural style: Ranch
- Property subtype: Single Family Residence
Materials
- Vinyl Siding
Condition
- New construction: No
- Year built: 2017
Utilities & green energy
- Sewer: Public Sewer
- Water: Public
Community & neighborhood
Location
- Region: Capron
HOA & financial
HOA
- Services included: None
Other
Other facts
- Listing terms: FHA
- Ownership: Fee Simple
Price history
| Date | Event | Price |
|---|---|---|
| 8/16/2024 | Sold | $279,900$158/sqft |
Source: | ||
| 7/4/2024 | Contingent | $279,900$158/sqft |
Source: | ||
| 6/27/2024 | Listed for sale | $279,900$158/sqft |
Source: | ||
| 6/18/2024 | Listing removed | -- |
Source: | ||
| 6/4/2024 | Listed for sale | $279,900$158/sqft |
Source: | ||
Public tax history
| Year | Property taxes | Tax assessment |
|---|---|---|
| 2024 | $5,958 -3.1% | $79,536 +11.3% |
| 2023 | $6,150 +9.7% | $71,435 +12.8% |
| 2022 | $5,606 +6.5% | $63,340 +5.8% |
Find assessor info on the county website
Neighborhood: 61012
Nearby schools
GreatSchools rating
- 4/10Capron Elementary SchoolGrades: PK-4Distance: 0.8 mi
- 8/10North Boone Middle SchoolGrades: 7-8Distance: 4.6 mi
- 3/10North Boone High SchoolGrades: 9-12Distance: 4.6 mi
Schools provided by the listing agent
- District: 200
Source: MRED as distributed by MLS GRID. This data may not be complete. We recommend contacting the local school district to confirm school assignments for this home.

Get pre-qualified for a loan
At Zillow Home Loans, we can pre-qualify you in as little as 5 minutes with no impact to your credit score.An equal housing lender. NMLS #10287.

