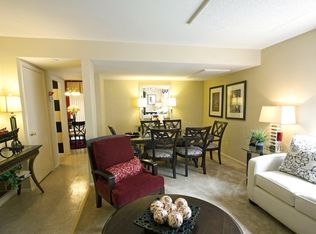Contemporary townhouse for rent in the sought-after Watershed community, offering 1,563 square feet with 3 bedrooms, 3 full baths, 1 half bath, and a 1-car attached garage. The finished entry level provides flexibility with a full bath and a versatile space ideal for a fourth bedroom, guest suite, or home office. The open-concept main level features a dining area with access to a balcony, a stylish half bath, a gourmet kitchen, and a spacious sunlit living room. The kitchen is designed to impress with a center island and breakfast bar seating, stainless steel appliances, designer quartz countertops, and modern pendant lighting. Upstairs, the luxurious owner's suite includes plush carpeting, two walk-in closets, and a spa-inspired bath with a dual-sink vanity and a shower accented with ceiling-high tile and a built-in bench. The second bedroom also offers a private en suite bath and a walk-in closet. A convenient laundry closet is located in the upper hallway. Outdoor living is elevated with a beautiful deck, perfect for entertaining or relaxing. Residents of Watershed enjoy access to exceptional amenities, including a clubhouse, dog park, fitness center, scenic paths, picnic areas, a community pool, and multiple playgrounds. Conveniently located just minutes from Fort Meade, MD-32, Arundel Mills, shopping, dining, and more.
Townhouse for rent
$3,345/mo
210 Sundrop Dr, Laurel, MD 20724
3beds
1,563sqft
Price may not include required fees and charges.
Townhouse
Available now
Cats, dogs OK
Central air, electric
In unit laundry
1 Attached garage space parking
Natural gas, forced air
What's special
Walk-in closetVersatile spaceOpen-concept main levelDual-sink vanityDesigner quartz countertopsBuilt-in benchStainless steel appliances
- 19 days |
- -- |
- -- |
Travel times
Renting now? Get $1,000 closer to owning
Unlock a $400 renter bonus, plus up to a $600 savings match when you open a Foyer+ account.
Offers by Foyer; terms for both apply. Details on landing page.
Facts & features
Interior
Bedrooms & bathrooms
- Bedrooms: 3
- Bathrooms: 4
- Full bathrooms: 3
- 1/2 bathrooms: 1
Rooms
- Room types: Family Room
Heating
- Natural Gas, Forced Air
Cooling
- Central Air, Electric
Appliances
- Included: Dishwasher, Disposal, Dryer, Microwave, Refrigerator, Washer
- Laundry: In Unit
Features
- 9'+ Ceilings, Breakfast Area, Combination Kitchen/Dining, Crown Molding, Dry Wall, Exhaust Fan, Family Room Off Kitchen, Kitchen - Gourmet, Open Floorplan, Walk In Closet, Walk-In Closet(s)
- Flooring: Carpet, Hardwood
- Has basement: Yes
Interior area
- Total interior livable area: 1,563 sqft
Property
Parking
- Total spaces: 1
- Parking features: Attached, Driveway, Private, Covered
- Has attached garage: Yes
- Details: Contact manager
Features
- Exterior features: Contact manager
Details
- Parcel number: NO TAX RECORD
Construction
Type & style
- Home type: Townhouse
- Architectural style: Contemporary
- Property subtype: Townhouse
Materials
- Roof: Shake Shingle
Condition
- Year built: 2025
Building
Management
- Pets allowed: Yes
Community & HOA
Community
- Features: Clubhouse, Pool
HOA
- Amenities included: Pool
Location
- Region: Laurel
Financial & listing details
- Lease term: Contact For Details
Price history
| Date | Event | Price |
|---|---|---|
| 9/25/2025 | Price change | $3,345-2.9%$2/sqft |
Source: Bright MLS #MDAA2126376 | ||
| 9/18/2025 | Listed for rent | $3,445$2/sqft |
Source: Bright MLS #MDAA2126376 | ||
| 9/11/2025 | Sold | $474,990-2.3%$304/sqft |
Source: | ||
| 8/18/2025 | Pending sale | $485,995+2.7%$311/sqft |
Source: | ||
| 8/12/2025 | Listing removed | $473,240$303/sqft |
Source: | ||
Neighborhood: 20724
There are 2 available units in this apartment building

