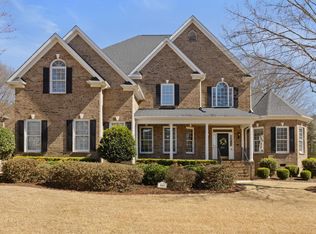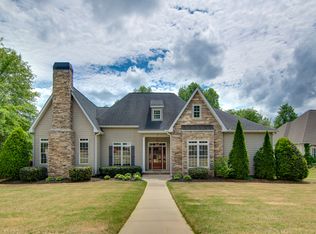Sold for $775,000
$775,000
210 Sycamore Ridge Dr, Simpsonville, SC 29681
5beds
4,400sqft
Single Family Residence, Residential
Built in ----
0.61 Acres Lot
$895,100 Zestimate®
$176/sqft
$3,507 Estimated rent
Home value
$895,100
$841,000 - $958,000
$3,507/mo
Zestimate® history
Loading...
Owner options
Explore your selling options
What's special
Welcome home! 210 Sycamore ridge drive is a stunning 5-bedroom, all-brick home sitting on an over half acre lot in the popular Sycamore ridge subdivision. Sycamore ridge is conveniently located minutes from downtown Simpsonville and has great amenities including tennis courts, pool and club house. This home is perfect for entertaining with the kitchen opening up to the over-sized family room with a wet bar. The kitchen is equipped with stainless steel appliances, granite counter tops, plenty of cabinet and counter space. You will also enjoy the formal living room that has its own fireplace and has access to the wrap around screened in porch. The first level also has a private 13x12 office with plenty of natural light and coffered ceiling. The master bedroom is conventionally located on the main level beside the walk in laundry room. Two separate staircases give you easy access to the 4 full bedrooms with 2 full bathrooms upstairs. There is plenty of storage upstairs with walk in closets and walk in attic space. You also can't miss the over-sized 3 car garage. This home has been meticulously maintained inside and out. Come see it today before it's too late!
Zillow last checked: 8 hours ago
Listing updated: August 11, 2023 at 08:10am
Listed by:
Conner Nasim 864-436-9490,
Engage Real Estate Group
Bought with:
Rebecca Cox
BHHS C Dan Joyner - Midtown
Source: Greater Greenville AOR,MLS#: 1502284
Facts & features
Interior
Bedrooms & bathrooms
- Bedrooms: 5
- Bathrooms: 4
- Full bathrooms: 3
- 1/2 bathrooms: 1
- Main level bathrooms: 1
- Main level bedrooms: 1
Primary bedroom
- Area: 285
- Dimensions: 19 x 15
Bedroom 2
- Area: 216
- Dimensions: 12 x 18
Bedroom 3
- Area: 156
- Dimensions: 12 x 13
Bedroom 4
- Area: 198
- Dimensions: 11 x 18
Bedroom 5
- Area: 285
- Dimensions: 15 x 19
Primary bathroom
- Features: Double Sink, Full Bath, Shower-Separate, Tub-Garden, Tub-Separate, Tub-Jetted, Walk-In Closet(s)
- Level: Main
Dining room
- Area: 168
- Dimensions: 12 x 14
Kitchen
- Area: 234
- Dimensions: 13 x 18
Living room
- Area: 420
- Dimensions: 21 x 20
Office
- Area: 280
- Dimensions: 14 x 20
Den
- Area: 280
- Dimensions: 14 x 20
Heating
- Natural Gas
Cooling
- Central Air, Electric
Appliances
- Included: Gas Cooktop, Dishwasher, Disposal, Microwave, Refrigerator, Electric Oven, Gas Water Heater, Tankless Water Heater
- Laundry: 1st Floor, Walk-in, Laundry Room
Features
- 2 Story Foyer, High Ceilings, Ceiling Fan(s), Vaulted Ceiling(s), Ceiling Smooth, Central Vacuum, Granite Counters, Open Floorplan, Soaking Tub, Walk-In Closet(s), Wet Bar, Pantry
- Flooring: Carpet, Ceramic Tile, Wood, Laminate
- Windows: Vinyl/Aluminum Trim, Insulated Windows, Window Treatments
- Basement: None
- Attic: Pull Down Stairs,Storage
- Number of fireplaces: 1
- Fireplace features: Gas Log
Interior area
- Total structure area: 4,400
- Total interior livable area: 4,400 sqft
Property
Parking
- Total spaces: 3
- Parking features: Attached, Paved
- Attached garage spaces: 3
- Has uncovered spaces: Yes
Features
- Levels: Two
- Stories: 2
- Patio & porch: Deck, Patio, Screened, Wrap Around
- Has spa: Yes
- Spa features: Bath
- Fencing: Fenced
Lot
- Size: 0.61 Acres
- Features: Sidewalk, Few Trees, Sprklr In Grnd-Full Yard, 1/2 - Acre
- Topography: Level
Details
- Parcel number: 0560.0701052.00
Construction
Type & style
- Home type: SingleFamily
- Architectural style: Traditional
- Property subtype: Single Family Residence, Residential
Materials
- Hardboard Siding, Brick Veneer
- Foundation: Crawl Space
- Roof: Architectural
Utilities & green energy
- Sewer: Public Sewer
- Water: Public
- Utilities for property: Cable Available, Underground Utilities
Community & neighborhood
Security
- Security features: Security System Owned, Smoke Detector(s)
Community
- Community features: Clubhouse, Common Areas, Street Lights, Pool, Tennis Court(s)
Location
- Region: Simpsonville
- Subdivision: Sycamore Ridge
Price history
| Date | Event | Price |
|---|---|---|
| 8/11/2023 | Sold | $775,000$176/sqft |
Source: | ||
| 7/4/2023 | Contingent | $775,000$176/sqft |
Source: | ||
| 6/29/2023 | Listed for sale | $775,000+24%$176/sqft |
Source: | ||
| 6/14/2021 | Sold | $625,000$142/sqft |
Source: | ||
| 5/1/2021 | Pending sale | $625,000$142/sqft |
Source: | ||
Public tax history
| Year | Property taxes | Tax assessment |
|---|---|---|
| 2024 | $4,824 +22.1% | $772,800 +24.5% |
| 2023 | $3,951 +4.5% | $620,610 |
| 2022 | $3,780 | $620,610 +10.2% |
Find assessor info on the county website
Neighborhood: 29681
Nearby schools
GreatSchools rating
- 6/10Bryson Elementary SchoolGrades: K-5Distance: 1.8 mi
- 3/10Bryson Middle SchoolGrades: 6-8Distance: 2.5 mi
- 9/10Hillcrest High SchoolGrades: 9-12Distance: 2.5 mi
Schools provided by the listing agent
- Elementary: Bryson
- Middle: Bryson
- High: Hillcrest
Source: Greater Greenville AOR. This data may not be complete. We recommend contacting the local school district to confirm school assignments for this home.
Get a cash offer in 3 minutes
Find out how much your home could sell for in as little as 3 minutes with a no-obligation cash offer.
Estimated market value
$895,100

