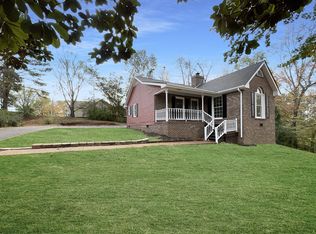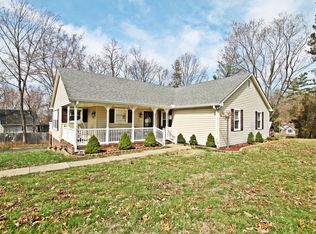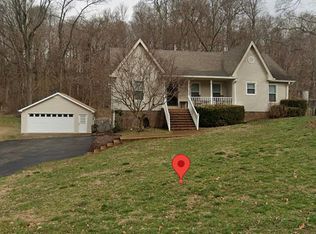Beautiful, freshly painted, spacious home in Timberlake. Over 3,200 sq ft, multiple living area, open office, 4 bedrooms, huge gourmet kitchen with high quality cabinets and fixtures, walk in pantry, formal dining, finished bonus room. Detached garage with 2nd story storage, separate storage building, fenced back yard. This house is a must see!
This property is off market, which means it's not currently listed for sale or rent on Zillow. This may be different from what's available on other websites or public sources.


