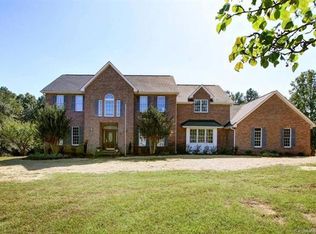Ready to move in - new interior paint, first floor master, unique floor plan, very versatile, rec room, study/possible office. Almost 3 acres on quite cul de sac, lots of room for kids, pets, and gardens. Wrap porch 61 x 6 and 28 x 12 deck. Fireplace in great room, side load garage. Very popular, friendly neighborhood. Look for the peaches, plums, pears, apricots, nectarines, apples, figs, persimmons, blackberries, blueberries, mulberries, hazelnuts, asparagus, kiwi and grapes.
This property is off market, which means it's not currently listed for sale or rent on Zillow. This may be different from what's available on other websites or public sources.
