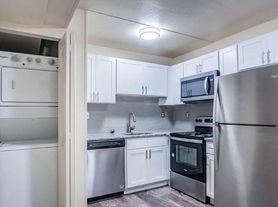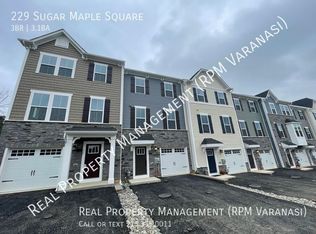Beautiful renovated 3-bedroom 2.5-bath townhome located in the popular Rhondda development in highly desirable Downingtown (East) School District and STEM Academy. Pictures shown are from an older listing and do not reflect several major additional upgrades done in the last few years, including gorgeous new hardwood floors across the entire ground floor, new light beige carpeting across the entire second floor, new light beige wall paint across the entire house and newly painted ceilings, doors, and trims, new kitchen bay windows, and new heat pump.
From the foyer you will instantly notice the focal point of this home: the remodeled eat-in kitchen containing new soft-close cabinetry, granite countertops, center island, stainless steel undermount sink with gooseneck faucet, newer appliances, new hardwood floors continuing into the living room, floor-to-ceiling pantry and brand new large bay window. The great room area features a large living room space with corner wood-burning fireplace with brick surround, dining area, slider to the back yard, and new hardwood flooring. A powder room and utility closet round out the first floor. Upstairs, all 3 bedrooms have new carpeting. The very spacious master bedroom contains 2 large closets and a completely updated master bath with new vanity, toilet, wide plank laminate tile flooring, and full walk-in shower with easy-clean one-piece wall liner. The 2 additional bedrooms both have great closet space and share a 2nd full bathroom with new vanity, toilet and upgraded lighting fixtures. Completing this level is the convenient upper floor laundry and pull down stairs to the attic. Outside, enjoy your back yard space while relaxing on your patio with privacy walls. There is also a shed for your outdoor storage needs and two designated parking spots right in front of the house. Additional upgrades to this home include a newer roof (2015), exterior doors, and windows and sliding door. The Rhondda community has great amenities including walking trails, a swimming pool, tennis courts, playground and community center. This particular street also features a courtyard in the middle that is great for gatherings or play. It is centrally located around shopping and entertainment, just minutes from the Exton Mall, Main Street in Exton, two Targets, Marsh Creek and the Eagleview Town Center. Great location for commuters with easy access to Rts 100, 113, 202 and the PA Turnpike.
Owner pays monthly HOA fees for common area maintenance and access to swimming pool and tennis courts.
Tenant pays all utilities, including electricity, gas, water, heating, cooling, hot water, sewer, trash collection, cable, telephone, and internet. Tenant is also responsible for lawn maintenance and snow removal from the curb to the door.
First and last month's rent plus one month security deposit due upon signing.
Townhouse for rent
Accepts Zillow applications
$2,495/mo
210 Towyn Ct, Exton, PA 19341
3beds
1,760sqft
Price may not include required fees and charges.
Townhouse
Available Mon Dec 1 2025
Cats OK
Central air
In unit laundry
-- Parking
-- Heating
What's special
Corner wood-burning fireplaceNewer roofPatio with privacy wallsSpacious master bedroomUpdated master bathCenter islandStainless steel undermount sink
- 1 day |
- -- |
- -- |
Travel times
Facts & features
Interior
Bedrooms & bathrooms
- Bedrooms: 3
- Bathrooms: 3
- Full bathrooms: 2
- 1/2 bathrooms: 1
Cooling
- Central Air
Appliances
- Included: Dishwasher, Dryer, Washer
- Laundry: In Unit
Features
- Flooring: Hardwood
Interior area
- Total interior livable area: 1,760 sqft
Property
Parking
- Details: Contact manager
Features
- Exterior features: Cable not included in rent, Electricity not included in rent, Garbage not included in rent, Gas not included in rent, Heating not included in rent, Hot water not included in rent, Internet not included in rent, No Utilities included in rent, Sewage not included in rent, Telephone not included in rent, Water not included in rent
Details
- Parcel number: 3305E01660000
Construction
Type & style
- Home type: Townhouse
- Property subtype: Townhouse
Building
Management
- Pets allowed: Yes
Community & HOA
Location
- Region: Exton
Financial & listing details
- Lease term: 1 Year
Price history
| Date | Event | Price |
|---|---|---|
| 11/1/2025 | Listed for rent | $2,495+6.2%$1/sqft |
Source: Zillow Rentals | ||
| 6/4/2023 | Listing removed | -- |
Source: Zillow Rentals | ||
| 5/28/2023 | Listed for rent | $2,350+28.8%$1/sqft |
Source: Zillow Rentals | ||
| 3/24/2021 | Listing removed | -- |
Source: Owner | ||
| 5/25/2019 | Listing removed | $1,825$1/sqft |
Source: Owner | ||

