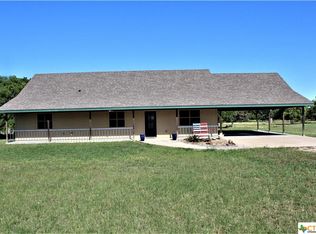Closed
Price Unknown
210 University Ave, Troy, TX 76579
3beds
1,447sqft
Single Family Residence
Built in 2025
6,098.4 Square Feet Lot
$236,900 Zestimate®
$--/sqft
$-- Estimated rent
Home value
$236,900
$218,000 - $256,000
Not available
Zestimate® history
Loading...
Owner options
Explore your selling options
What's special
Upon entering this exceptional floor plan, you're immediately greeted with a formal dining room. Walking into the open-concept kitchen and living room, you’ll be stunned by the amount of space you have to gather. This three-bedroom, two bath home has perfectly placed windows in the living room, primary bedroom, and dining room, crafting a home that is filled with natural light and charm. Granite countertops throughout and large walk-in primary closet top it all off and make this home exceptional. Additional Options Included: 42" Kitchen Cabinets, a Decorative Tile Backsplash, Additional LED Recessed Lighting, Kitchen is Prewired for Pendant Lighting, a Dual Primary Bathroom Vanity, Elongated Toilet in the Primary Bathroom and Secondary Bathroom, and a Upgraded Shower.
Zillow last checked: 8 hours ago
Listing updated: September 26, 2025 at 02:01pm
Listed by:
Douglas French 254-239-0852,
Stylecraft Brokerage, LLC
Bought with:
David Matteson, TREC #0736426
Hearthstone Home Group- All Ci
Source: Central Texas MLS,MLS#: 574563 Originating MLS: Temple Belton Board of REALTORS
Originating MLS: Temple Belton Board of REALTORS
Facts & features
Interior
Bedrooms & bathrooms
- Bedrooms: 3
- Bathrooms: 2
- Full bathrooms: 2
Primary bedroom
- Level: Main
- Dimensions: 14'4" x 12'9"
Bedroom 2
- Level: Main
- Dimensions: 11'9" x 10'7"
Bedroom 3
- Level: Main
- Dimensions: 10'7" x 12'0"
Primary bathroom
- Level: Main
- Dimensions: 8' Ceiling
Bathroom
- Level: Main
- Dimensions: 8' Ceiling
Dining room
- Level: Main
- Dimensions: 10'4" x 10'0"
Kitchen
- Level: Main
- Dimensions: 10'7" x 10'7"
Laundry
- Level: Main
- Dimensions: 8' Ceiling
Living room
- Level: Main
- Dimensions: 16'1" x 15'4"
Heating
- Central, Electric
Cooling
- Central Air, Electric, 1 Unit
Appliances
- Included: Dishwasher, Disposal, Some Electric Appliances, Microwave
- Laundry: Washer Hookup, Electric Dryer Hookup, Inside, Laundry in Utility Room, Laundry Room
Features
- Ceiling Fan(s), Double Vanity, Entrance Foyer, Recessed Lighting, Smart Thermostat, Tub Shower, Granite Counters, Pantry
- Flooring: Carpet, Tile, Vinyl
- Attic: Access Only
- Has fireplace: No
- Fireplace features: None
Interior area
- Total interior livable area: 1,447 sqft
Property
Parking
- Total spaces: 2
- Parking features: Attached, Garage
- Attached garage spaces: 2
Features
- Levels: One
- Stories: 1
- Exterior features: None
- Pool features: None
- Fencing: Back Yard,Privacy,Wood
- Has view: Yes
- View description: None
- Body of water: None
Lot
- Size: 6,098 sqft
Details
- Parcel number: 519819
- Special conditions: Builder Owned
Construction
Type & style
- Home type: SingleFamily
- Architectural style: Traditional
- Property subtype: Single Family Residence
Materials
- Brick, HardiPlank Type, Masonry
- Foundation: Slab
- Roof: Composition,Shingle
Condition
- Under Construction
- New construction: Yes
- Year built: 2025
Details
- Builder name: Stylecraft
Utilities & green energy
- Sewer: Public Sewer
- Water: Public
- Utilities for property: Trash Collection Public
Community & neighborhood
Security
- Security features: Smoke Detector(s)
Community
- Community features: None
Location
- Region: Troy
- Subdivision: Village At Elm Creek
HOA & financial
HOA
- Has HOA: Yes
- HOA fee: $250 annually
Other
Other facts
- Listing agreement: Exclusive Right To Sell
- Listing terms: Cash,Conventional,FHA,VA Loan
Price history
| Date | Event | Price |
|---|---|---|
| 9/26/2025 | Sold | -- |
Source: | ||
| 8/18/2025 | Pending sale | $239,900$166/sqft |
Source: | ||
| 6/20/2025 | Price change | $239,900-2%$166/sqft |
Source: | ||
| 2/11/2025 | Listed for sale | $244,900$169/sqft |
Source: | ||
Public tax history
Tax history is unavailable.
Neighborhood: 76579
Nearby schools
GreatSchools rating
- 5/10Troy Elementary SchoolGrades: 3-5Distance: 0.8 mi
- 6/10Raymond Mays Middle SchoolGrades: 6-8Distance: 1.8 mi
- 4/10Troy High SchoolGrades: 9-12Distance: 1.7 mi
Schools provided by the listing agent
- Elementary: Troy Elementary
- Middle: Raymond Mays Middle School
- High: Troy High School
- District: Troy ISD
Source: Central Texas MLS. This data may not be complete. We recommend contacting the local school district to confirm school assignments for this home.
