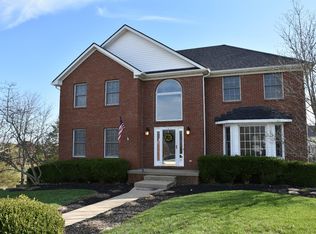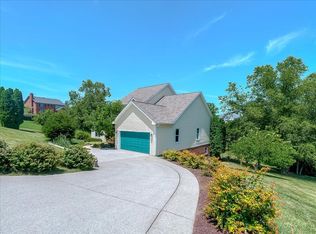Nestled in a gated community offering a serene lifestyle this custom-built ranch home is very welcoming. This community offers the enjoyment of a 57 acre lake, walking trails along a creek and is surrounded by rolling hills. With almost an acre, relax on multiple decks and sitting areas. Upon entering the open foyer, appreciate a cathedral ceiling, five bright windows, and four elegant columns surrounding the dining room. Gather in the great room with family and friends around a stunning wood burning stone fireplace with a hearth. Entertain in style with a gourmet kitchen featuring wooden flooring matching the oak hardwood flooring and stainless steel appliances. Create an eat-in kitchen or a family room featuring a second cozy stone fireplace. The master suite awaits with a relaxing sitting area and a new-like bath with tile flooring, dual vanities, corner spa tub, a walk-in shower and a linen closet. The main floor has two more bedrooms and a full bath at the end of the hallway. Admire the gorgeous white-railed stairway to the basement giving this home another level of family living space. Take advantage of this extra space featuring tile flooring, a full bathroom, and extra living spaces with many possibilities. Entertain in style with the kitchen/bar cabinetry, sink, and large island. An unfinished 20 by 20 room boasts a long-electrical work bench/table ready for your hobbies, storage or convert to a finished living space. All bedrooms have beautiful carpet and generously sized closets. The side double garage boasts a large driveway. This home is all electric. The HOA is $110/month covering road maintenance, a pavilion area, a lake, and lagoon maintenance. For a small fee there’s a lot for RV and boat storage. This all brick home on a corner lot with easy first floor living in a country setting, makes this home unique just for you!
This property is off market, which means it's not currently listed for sale or rent on Zillow. This may be different from what's available on other websites or public sources.


