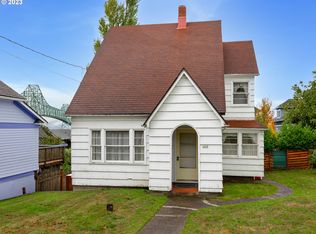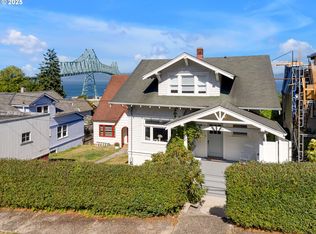Sold
$415,000
210 W Exchange St, Astoria, OR 97103
3beds
2,160sqft
Residential, Single Family Residence
Built in 1913
3,484.8 Square Feet Lot
$412,300 Zestimate®
$192/sqft
$2,489 Estimated rent
Home value
$412,300
$342,000 - $495,000
$2,489/mo
Zestimate® history
Loading...
Owner options
Explore your selling options
What's special
Nestled along the rugged Oregon Coast in historic Astoria, this charming three-bedroom beach cottage is a true gem. With partial views of the mouth of the Columbia River, the home offers a front-row seat to breathtaking sunsets and the serene flow of the river into the Pacific Ocean. Rich in vintage character, the cottage features original wood trim, built-in shelves, and a cozy fireplace that adds to its timeless charm. Just a stone's throw away from unspoiled beaches and popular tourist attractions, this home offers both solitude and convenience. Whether you're looking for a peaceful retreat or a base to explore the vibrant coastal communities, this cozy cottage blends vintage beauty with local amenities for an unforgettable coastal living experience.
Zillow last checked: 8 hours ago
Listing updated: September 05, 2025 at 03:10am
Listed by:
Hartwell Saunders 360-910-6172,
Coldwell Banker Bain
Bought with:
Andrea Mazzarella, 201217183
Fathom Realty Oregon, LLC
Source: RMLS (OR),MLS#: 430841198
Facts & features
Interior
Bedrooms & bathrooms
- Bedrooms: 3
- Bathrooms: 2
- Full bathrooms: 1
- Partial bathrooms: 1
- Main level bathrooms: 1
Primary bedroom
- Features: Wallto Wall Carpet
- Level: Main
Bedroom 2
- Features: Vaulted Ceiling, Wallto Wall Carpet
- Level: Upper
Bedroom 3
- Features: Wallto Wall Carpet
- Level: Upper
Dining room
- Features: Formal, Hardwood Floors
- Level: Main
Family room
- Features: Wood Floors
- Level: Upper
Kitchen
- Features: Cook Island, Dishwasher, Eat Bar, Island, Pantry, Builtin Oven, Tile Floor
- Level: Main
Living room
- Features: Ceiling Fan, Fireplace, Hardwood Floors
- Level: Main
Heating
- Forced Air, Fireplace(s)
Appliances
- Included: Built In Oven, Cooktop, Dishwasher, Gas Appliances, Electric Water Heater
- Laundry: Laundry Room
Features
- Ceiling Fan(s), Vaulted Ceiling(s), Formal, Cook Island, Eat Bar, Kitchen Island, Pantry, Tile
- Flooring: Hardwood, Tile, Wall to Wall Carpet, Wood
- Basement: Full,Unfinished
- Number of fireplaces: 1
- Fireplace features: Gas
Interior area
- Total structure area: 2,160
- Total interior livable area: 2,160 sqft
Property
Parking
- Parking features: On Street
- Has uncovered spaces: Yes
Features
- Levels: Two
- Stories: 2
- Patio & porch: Deck
- Exterior features: Yard
- Fencing: Fenced
- Has view: Yes
- View description: River, Territorial
- Has water view: Yes
- Water view: River
Lot
- Size: 3,484 sqft
- Features: Hilly, Level, SqFt 3000 to 4999
Details
- Parcel number: 22205
Construction
Type & style
- Home type: SingleFamily
- Architectural style: Craftsman
- Property subtype: Residential, Single Family Residence
Materials
- Cedar, Shingle Siding, T111 Siding, Wood Siding
- Foundation: Concrete Perimeter
- Roof: Composition
Condition
- Resale
- New construction: No
- Year built: 1913
Utilities & green energy
- Sewer: Public Sewer
- Water: Public
Community & neighborhood
Location
- Region: Astoria
Other
Other facts
- Listing terms: Cash,Conventional,FHA,VA Loan
- Road surface type: Paved
Price history
| Date | Event | Price |
|---|---|---|
| 9/2/2025 | Sold | $415,000-3.5%$192/sqft |
Source: | ||
| 7/31/2025 | Pending sale | $430,000$199/sqft |
Source: | ||
| 7/24/2025 | Listed for sale | $430,000$199/sqft |
Source: | ||
| 7/21/2025 | Pending sale | $430,000$199/sqft |
Source: | ||
| 7/3/2025 | Listed for sale | $430,000+127.5%$199/sqft |
Source: | ||
Public tax history
| Year | Property taxes | Tax assessment |
|---|---|---|
| 2024 | $2,492 +3.5% | $124,550 +3% |
| 2023 | $2,407 +5.8% | $120,923 +3% |
| 2022 | $2,275 +2.8% | $117,402 +3% |
Find assessor info on the county website
Neighborhood: 97103
Nearby schools
GreatSchools rating
- NAAstor Elementary SchoolGrades: K-2Distance: 2.1 mi
- 4/10Astoria Middle SchoolGrades: 6-8Distance: 1 mi
- 5/10Astoria Senior High SchoolGrades: 9-12Distance: 0.8 mi
Schools provided by the listing agent
- Elementary: Astoria
- Middle: Astoria
- High: Astoria
Source: RMLS (OR). This data may not be complete. We recommend contacting the local school district to confirm school assignments for this home.

Get pre-qualified for a loan
At Zillow Home Loans, we can pre-qualify you in as little as 5 minutes with no impact to your credit score.An equal housing lender. NMLS #10287.


