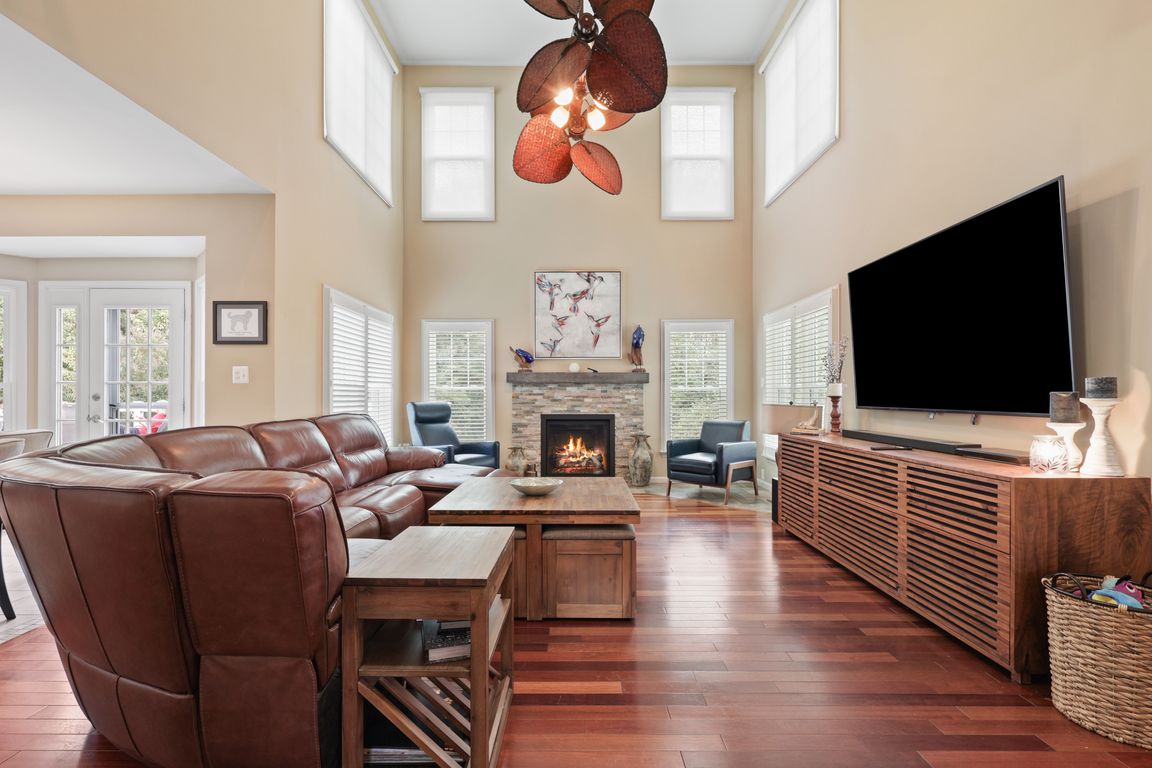Open: Sat 1pm-3pm

For sale
$1,075,000
6beds
4,037sqft
210 W Locust St, Occoquan, VA 22125
6beds
4,037sqft
Single family residence
Built in 1997
0.98 Acres
2 Attached garage spaces
$266 price/sqft
What's special
Modern updatesExtensive landscaped groundsGranite countertopsWhite cabinetsRetaining wallMature treesCalifornia closets
Welcome to 210 W Locust Street, a rare gem nestled in the heart of charming Occoquan, Virginia. This beautifully upgraded 6-bedroom, 3.5-bath single-family home sits on almost a full acre—a private oasis just minutes from shops, dining, and the riverfront. Step inside to find spacious, light-filled living areas with modern ...
- 1 day |
- 291 |
- 17 |
Likely to sell faster than
Source: Bright MLS,MLS#: VAPW2105944
Travel times
Family Room
Kitchen
Primary Bedroom
Zillow last checked: 7 hours ago
Listing updated: October 17, 2025 at 08:33am
Listed by:
Lisa Babin 703-380-7181,
Samson Properties
Source: Bright MLS,MLS#: VAPW2105944
Facts & features
Interior
Bedrooms & bathrooms
- Bedrooms: 6
- Bathrooms: 4
- Full bathrooms: 3
- 1/2 bathrooms: 1
- Main level bathrooms: 1
Rooms
- Room types: Living Room, Dining Room, Primary Bedroom, Bedroom 2, Bedroom 3, Bedroom 5, Kitchen, Family Room, Breakfast Room, Bedroom 1, Laundry, Office, Recreation Room, Bedroom 6, Bathroom 1, Bathroom 3, Primary Bathroom, Half Bath
Primary bedroom
- Features: Ceiling Fan(s), Flooring - Luxury Vinyl Tile, Walk-In Closet(s)
- Level: Upper
Bedroom 1
- Features: Flooring - Luxury Vinyl Plank
- Level: Upper
Bedroom 2
- Features: Flooring - Luxury Vinyl Plank, Built-in Features
- Level: Upper
Bedroom 3
- Features: Flooring - Luxury Vinyl Plank, Walk-In Closet(s)
- Level: Upper
Bedroom 5
- Features: Flooring - Luxury Vinyl Plank
- Level: Lower
Bedroom 6
- Features: Flooring - Luxury Vinyl Plank
- Level: Lower
Primary bathroom
- Features: Soaking Tub, Bathroom - Walk-In Shower, Granite Counters, Flooring - Ceramic Tile
- Level: Upper
Bathroom 1
- Features: Granite Counters, Flooring - Ceramic Tile
- Level: Upper
Bathroom 3
- Level: Lower
Breakfast room
- Features: Flooring - Engineered Wood
- Level: Main
Dining room
- Features: Built-in Features, Flooring - Engineered Wood
- Level: Main
Family room
- Features: Ceiling Fan(s), Fireplace - Gas, Flooring - Luxury Vinyl Plank
- Level: Main
Half bath
- Level: Main
Half bath
- Level: Main
Kitchen
- Features: Granite Counters, Flooring - Luxury Vinyl Plank, Kitchen - Gas Cooking, Lighting - Pendants
- Level: Main
Laundry
- Features: Built-in Features
- Level: Main
Living room
- Features: Flooring - HardWood, Flooring - Luxury Vinyl Plank
- Level: Main
Office
- Features: Built-in Features, Flooring - Luxury Vinyl Plank
- Level: Main
Recreation room
- Features: Flooring - Luxury Vinyl Plank, Basement - Finished, Wet Bar
- Level: Lower
Heating
- Central, Electric
Cooling
- Central Air, Ceiling Fan(s), Electric
Appliances
- Included: Microwave, Cooktop, Down Draft, Dishwasher, Disposal, Dryer, Ice Maker, Oven, Gas Water Heater
- Laundry: Main Level, Laundry Room
Features
- Flooring: Engineered Wood, Ceramic Tile
- Windows: Vinyl Clad, Energy Efficient
- Basement: Full,Finished,Walk-Out Access
- Number of fireplaces: 1
- Fireplace features: Glass Doors, Mantel(s), Stone
Interior area
- Total structure area: 4,298
- Total interior livable area: 4,037 sqft
- Finished area above ground: 2,854
- Finished area below ground: 1,183
Property
Parking
- Total spaces: 6
- Parking features: Garage Door Opener, Garage Faces Front, Attached, Driveway
- Attached garage spaces: 2
- Uncovered spaces: 4
Accessibility
- Accessibility features: None
Features
- Levels: Three
- Stories: 3
- Patio & porch: Deck
- Exterior features: Extensive Hardscape, Storage
- Pool features: None
- Fencing: Back Yard
Lot
- Size: 0.98 Acres
- Features: Backs to Trees, Landscaped, No Thru Street
Details
- Additional structures: Above Grade, Below Grade
- Parcel number: 8393630968
- Zoning: T1
- Special conditions: Standard
Construction
Type & style
- Home type: SingleFamily
- Architectural style: Colonial
- Property subtype: Single Family Residence
Materials
- Vinyl Siding
- Foundation: Concrete Perimeter
Condition
- New construction: No
- Year built: 1997
- Major remodel year: 2022
Utilities & green energy
- Sewer: Public Septic, Public Sewer
- Water: Public
Community & HOA
Community
- Subdivision: Vantage Point
HOA
- Has HOA: No
Location
- Region: Occoquan
Financial & listing details
- Price per square foot: $266/sqft
- Tax assessed value: $702,000
- Annual tax amount: $6,881
- Date on market: 10/17/2025
- Listing agreement: Exclusive Right To Sell
- Listing terms: Cash,Conventional,FHA,VA Loan,VHDA
- Ownership: Fee Simple