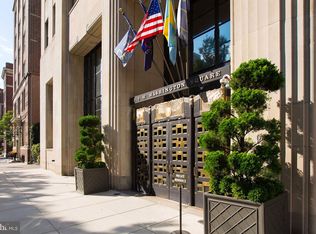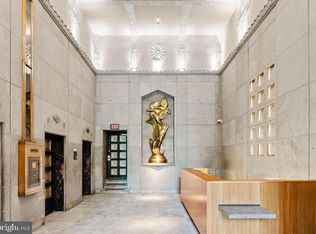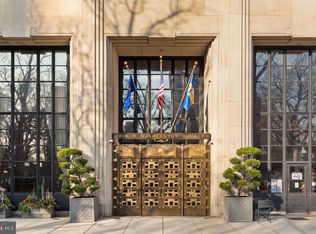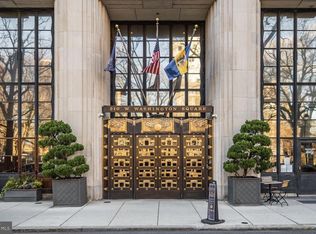Sold for $1,400,000 on 10/01/25
$1,400,000
210 W Washington Sq APT 5SW, Philadelphia, PA 19106
2beds
1,679sqft
Condominium
Built in 1900
-- sqft lot
$1,409,500 Zestimate®
$834/sqft
$3,780 Estimated rent
Home value
$1,409,500
$1.31M - $1.52M
$3,780/mo
Zestimate® history
Loading...
Owner options
Explore your selling options
What's special
Welcome to this spectacular residence at THE AYER, a landmark address that masterfully blends historic elegance with modern luxury on Philadelphia’s iconic WASHINGTON SQUARE. This beautifully upgraded condominium offers an exceptional living experience, featuring expansive open spaces with soaring 11.5-foot ceilings and abundant natural light from three exposures. The home is further enhanced by a PRIVATE TERRACE, ideal for enjoying serene moments over the park. Inside, the layout is designed for both everyday comfort and effortless entertaining. The chef-inspired Bulthaup b-3 kitchen combines sleek, minimalist design with premium appliances and finishes. The spacious living and dining areas flow seamlessly, creating a refined yet welcoming environment. The residence includes two generously sized bedrooms and 2.5 elegant bathrooms. The PRIMARY SUITE is a true retreat, complete with a walk-in closet and a luxurious marble bathroom that evokes a spa-like ambiance. Every detail reflects timeless quality and sophisticated taste. Additional features include a valet GARAGE PARKING space, private storage, and access to an on-site FITNESS CENTER. Residents also enjoy 24-hour FRONT DESK service with a hotel-style approach to comfort. Located within a historically significant building reimagined for modern living, The Ayer offers an unmatched combination of prestige, privacy, and prime location. With Washington Square just outside your door, this home presents a rare opportunity to live in one of Center City’s most sought-after boutique residences—where history meets contemporary elegance. It’s ideally located just minutes away from top destinations, including Jefferson and Pennsylvania Hospitals, Whole Foods Market, and an array of Philadelphia’s best dining, shopping, and entertainment venues.
Zillow last checked: 8 hours ago
Listing updated: October 02, 2025 at 04:42am
Listed by:
Nancy Alperin 215-620-0099,
MAXWELL REALTY COMPANY
Bought with:
Unrepresented Buyer
Unrepresented Buyer Office
Source: Bright MLS,MLS#: PAPH2533276
Facts & features
Interior
Bedrooms & bathrooms
- Bedrooms: 2
- Bathrooms: 3
- Full bathrooms: 2
- 1/2 bathrooms: 1
- Main level bathrooms: 3
- Main level bedrooms: 2
Basement
- Area: 0
Heating
- Other, Zoned, Natural Gas
Cooling
- Central Air, Other
Appliances
- Included: Cooktop, Oven, Dishwasher, Refrigerator, Disposal, Gas Water Heater
- Laundry: Main Level, Dryer In Unit, Has Laundry, Hookup, Washer In Unit, In Unit
Features
- Primary Bath(s), Kitchen Island, Dining Area, 9'+ Ceilings
- Flooring: Wood
- Has basement: No
- Has fireplace: No
Interior area
- Total structure area: 1,679
- Total interior livable area: 1,679 sqft
- Finished area above ground: 1,679
- Finished area below ground: 0
Property
Parking
- Parking features: Permit Required, On Street, Parking Lot
- Has uncovered spaces: Yes
Accessibility
- Accessibility features: Accessible Elevator Installed
Features
- Levels: One
- Stories: 1
- Pool features: None
Details
- Additional structures: Above Grade, Below Grade
- Parcel number: 888059208
- Zoning: CMX4
- Special conditions: Standard
Construction
Type & style
- Home type: Condo
- Architectural style: Contemporary,Other
- Property subtype: Condominium
- Attached to another structure: Yes
Materials
- Masonry
Condition
- New construction: No
- Year built: 1900
Utilities & green energy
- Sewer: Public Sewer
- Water: Public
- Utilities for property: Cable Connected
Community & neighborhood
Location
- Region: Philadelphia
- Subdivision: Society Hill
- Municipality: PHILADELPHIA
Other
Other facts
- Listing agreement: Exclusive Right To Sell
- Ownership: Condominium
Price history
| Date | Event | Price |
|---|---|---|
| 10/1/2025 | Sold | $1,400,000-6.4%$834/sqft |
Source: | ||
| 9/5/2025 | Contingent | $1,495,000$890/sqft |
Source: | ||
| 9/5/2025 | Listed for sale | $1,495,000+35.9%$890/sqft |
Source: | ||
| 6/30/2016 | Sold | $1,100,000-6.4%$655/sqft |
Source: Public Record | ||
| 3/17/2016 | Listed for sale | $1,175,000+17.5%$700/sqft |
Source: BHHS Fox & Roach #6750793 | ||
Public tax history
| Year | Property taxes | Tax assessment |
|---|---|---|
| 2025 | $16,186 +3% | $1,156,300 +3% |
| 2024 | $15,716 | $1,122,700 |
| 2023 | $15,716 +5.5% | $1,122,700 |
Find assessor info on the county website
Neighborhood: Washington Square
Nearby schools
GreatSchools rating
- 8/10McCall Gen George A SchoolGrades: K-8Distance: 0.2 mi
- 2/10Franklin Benjamin High SchoolGrades: 9-12Distance: 1.2 mi
Schools provided by the listing agent
- District: Philadelphia City
Source: Bright MLS. This data may not be complete. We recommend contacting the local school district to confirm school assignments for this home.

Get pre-qualified for a loan
At Zillow Home Loans, we can pre-qualify you in as little as 5 minutes with no impact to your credit score.An equal housing lender. NMLS #10287.
Sell for more on Zillow
Get a free Zillow Showcase℠ listing and you could sell for .
$1,409,500
2% more+ $28,190
With Zillow Showcase(estimated)
$1,437,690


