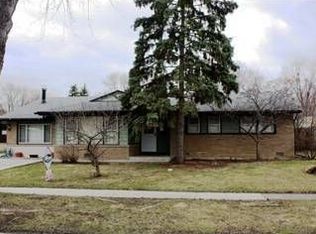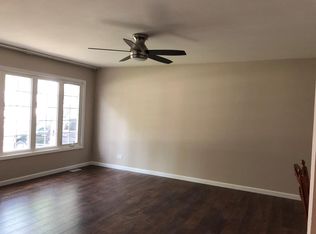Closed
$400,000
210 Walnut Ln, Elk Grove Village, IL 60007
3beds
1,752sqft
Single Family Residence
Built in 1962
8,668.44 Square Feet Lot
$407,500 Zestimate®
$228/sqft
$2,892 Estimated rent
Home value
$407,500
$367,000 - $452,000
$2,892/mo
Zestimate® history
Loading...
Owner options
Explore your selling options
What's special
Welcome home to easy, one-level living in this beautifully maintained ranch on nearly a quarter acre! With almost 1,800 square feet of living space, this home features fresh, neutral paint throughout, stunning hardwood floors, and incredible outdoor spaces you'll fall in love with. All three bedrooms are generously sized, with your primary bedroom having a fully renovated en-suite primary bathroom (2020). The updated kitchen includes stainless steel appliances, quartz countertops (2019), new kitchen sink (2019), and a spacious eat-in area that flows into a large family room-perfect for everyday living and entertaining. Step outside to enjoy a fully fenced backyard with a massive deck, stone walkway, a brick-paved fire pit area, and an oversized 10x12 shed for all your outdoor storage needs, all completed in 2019. Other major updates include: Furnace (Jan 2021) and all mechanicals within the last seven years, roof & gutters (2017), interior & exterior paint (2020) and six-panel oak doors (2012). All of this in an unbeatable location-just minutes from the park district with fitness center and pool, Woodfield Mall, restaurants, I-355 access, and top-rated schools. Don't miss your chance to make this move-in-ready home yours!
Zillow last checked: 8 hours ago
Listing updated: June 28, 2025 at 01:01am
Listing courtesy of:
Seamus Brennan 312-216-2422,
Keller Williams ONEChicago
Bought with:
Justin Sumulong
Evergreen Real Estate
Source: MRED as distributed by MLS GRID,MLS#: 12342389
Facts & features
Interior
Bedrooms & bathrooms
- Bedrooms: 3
- Bathrooms: 2
- Full bathrooms: 2
Primary bedroom
- Features: Flooring (Hardwood), Window Treatments (Blinds), Bathroom (Full)
- Level: Main
- Area: 140 Square Feet
- Dimensions: 14X10
Bedroom 2
- Features: Flooring (Hardwood), Window Treatments (Blinds)
- Level: Main
- Area: 120 Square Feet
- Dimensions: 12X10
Bedroom 3
- Features: Flooring (Hardwood), Window Treatments (Blinds)
- Level: Main
- Area: 110 Square Feet
- Dimensions: 11X10
Breakfast room
- Features: Flooring (Hardwood)
- Level: Main
- Area: 99 Square Feet
- Dimensions: 11X9
Dining room
- Features: Flooring (Hardwood), Window Treatments (Blinds)
- Level: Main
- Area: 224 Square Feet
- Dimensions: 16X14
Family room
- Features: Flooring (Ceramic Tile), Window Treatments (Blinds)
- Level: Main
- Area: 380 Square Feet
- Dimensions: 19X20
Kitchen
- Features: Kitchen (Eating Area-Table Space), Flooring (Hardwood)
- Level: Main
- Area: 117 Square Feet
- Dimensions: 13X9
Laundry
- Features: Flooring (Other), Window Treatments (Blinds)
- Level: Main
- Area: 48 Square Feet
- Dimensions: 8X6
Living room
- Features: Flooring (Hardwood), Window Treatments (Blinds)
- Level: Main
- Area: 273 Square Feet
- Dimensions: 21X13
Heating
- Natural Gas
Cooling
- Central Air
Appliances
- Included: Range, Microwave, Dishwasher, Refrigerator, Washer, Dryer, Disposal, Stainless Steel Appliance(s)
- Laundry: In Unit
Features
- Separate Dining Room
- Flooring: Hardwood
- Windows: Screens
- Basement: Crawl Space
Interior area
- Total structure area: 0
- Total interior livable area: 1,752 sqft
Property
Parking
- Total spaces: 6
- Parking features: Asphalt, Off Street, Driveway, On Site, Owned
- Has uncovered spaces: Yes
Accessibility
- Accessibility features: No Disability Access
Features
- Stories: 1
- Patio & porch: Deck, Porch, Patio
- Exterior features: Fire Pit
- Fencing: Fenced
Lot
- Size: 8,668 sqft
- Dimensions: 80X110
Details
- Additional structures: Shed(s), Storage
- Parcel number: 08333090020000
- Special conditions: List Broker Must Accompany
Construction
Type & style
- Home type: SingleFamily
- Architectural style: Ranch
- Property subtype: Single Family Residence
Materials
- Brick, Cedar
- Roof: Shake
Condition
- New construction: No
- Year built: 1962
Utilities & green energy
- Sewer: Public Sewer
- Water: Lake Michigan
Community & neighborhood
Community
- Community features: Park, Pool, Lake, Curbs, Sidewalks, Street Lights, Street Paved
Location
- Region: Elk Grove Village
Other
Other facts
- Listing terms: FHA
- Ownership: Fee Simple
Price history
| Date | Event | Price |
|---|---|---|
| 6/26/2025 | Sold | $400,000+0%$228/sqft |
Source: | ||
| 5/28/2025 | Pending sale | $399,900$228/sqft |
Source: | ||
| 5/7/2025 | Contingent | $399,900$228/sqft |
Source: | ||
| 4/30/2025 | Listed for sale | $399,900+27%$228/sqft |
Source: | ||
| 4/16/2021 | Sold | $315,000$180/sqft |
Source: | ||
Public tax history
| Year | Property taxes | Tax assessment |
|---|---|---|
| 2023 | $7,872 +3.9% | $30,999 |
| 2022 | $7,574 +13.4% | $30,999 +13.2% |
| 2021 | $6,678 +2.8% | $27,386 |
Find assessor info on the county website
Neighborhood: 60007
Nearby schools
GreatSchools rating
- 8/10Clearmont Elementary SchoolGrades: K-5Distance: 0.4 mi
- 6/10Grove Jr High SchoolGrades: 6-8Distance: 0.8 mi
- 9/10Elk Grove High SchoolGrades: 9-12Distance: 1.1 mi
Schools provided by the listing agent
- Elementary: Clearmont Elementary School
- Middle: Grove Junior High School
- High: Elk Grove High School
- District: 59
Source: MRED as distributed by MLS GRID. This data may not be complete. We recommend contacting the local school district to confirm school assignments for this home.

Get pre-qualified for a loan
At Zillow Home Loans, we can pre-qualify you in as little as 5 minutes with no impact to your credit score.An equal housing lender. NMLS #10287.
Sell for more on Zillow
Get a free Zillow Showcase℠ listing and you could sell for .
$407,500
2% more+ $8,150
With Zillow Showcase(estimated)
$415,650
