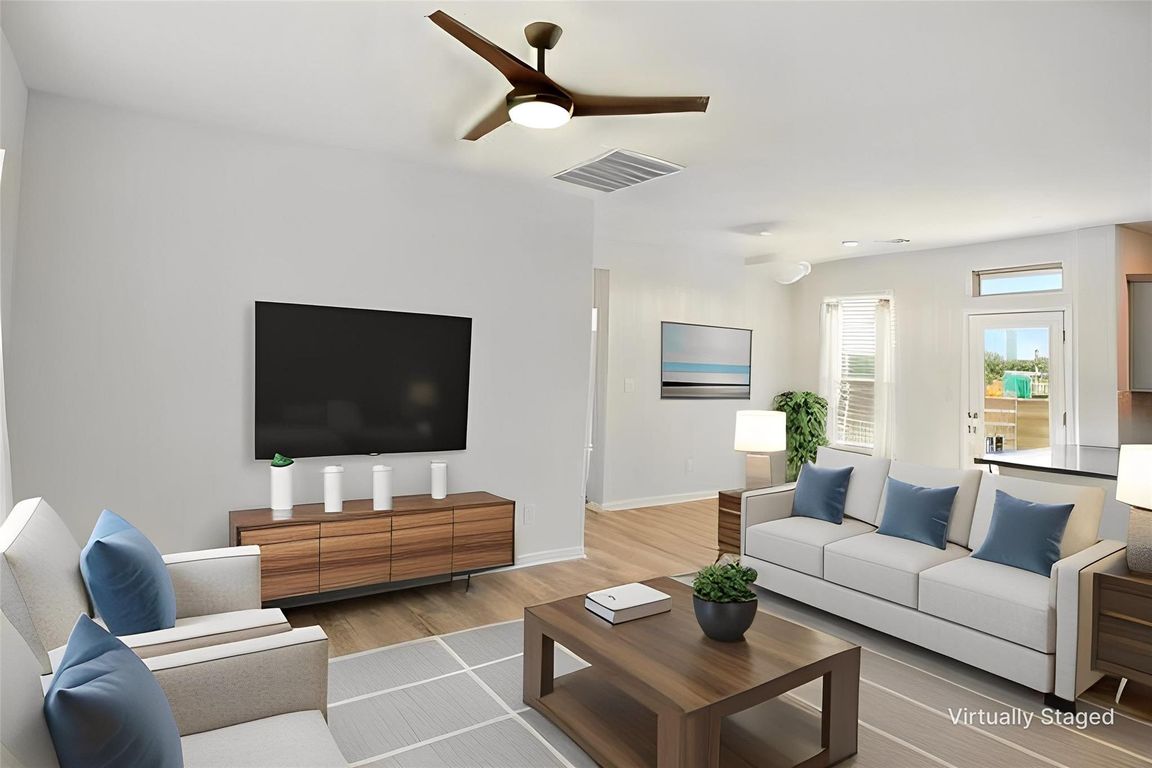
ActivePrice cut: $10K (8/18)
$299,900
3beds
1,585sqft
210 Weaver Ln, Bastrop, TX 78602
3beds
1,585sqft
Single family residence
Built in 2024
5,314 sqft
2 Garage spaces
$189 price/sqft
$40 monthly HOA fee
What's special
Large side yardHigh-end finishesSpacious corner lotQuartz countertopsCovered back patioGreat outdoor living potentialCorner lot
Practically brand new and move-in ready! This beautiful Empire-built home was completed in 2024 and has been barely lived in. Located on a spacious corner lot walking distance to the brand-new Adelton Bastrop Elementary School, opening this fall. Featuring 3 bedrooms, 3 full bathrooms, and a bonus office/flex room ...
- 96 days
- on Zillow |
- 1,165 |
- 39 |
Likely to sell faster than
Source: Unlock MLS,MLS#: 4582128
Travel times
Living Room
Kitchen
Primary Bedroom
Zillow last checked: 7 hours ago
Listing updated: August 18, 2025 at 08:46am
Listed by:
Liana Walker (737) 242-0062,
Epique Realty LLC (512) 387-0722,
Matt Walker (512) 956-4714,
Epique Realty LLC
Source: Unlock MLS,MLS#: 4582128
Facts & features
Interior
Bedrooms & bathrooms
- Bedrooms: 3
- Bathrooms: 3
- Full bathrooms: 3
- Main level bedrooms: 3
Primary bedroom
- Features: Ceiling Fan(s), Walk-In Closet(s)
- Level: Main
Primary bathroom
- Features: Quartz Counters, Double Vanity, Walk-in Shower
- Level: Main
Kitchen
- Features: Ceiling Fan(s)
- Level: Main
Heating
- Natural Gas
Cooling
- Central Air
Appliances
- Included: Dishwasher, Dryer, Gas Cooktop, Microwave, Oven, Gas Oven, Refrigerator, Stainless Steel Appliance(s), Washer, Washer/Dryer
Features
- Ceiling Fan(s), High Ceilings, Chandelier, Quartz Counters, Double Vanity, French Doors, Pantry, Primary Bedroom on Main, Recessed Lighting, Soaking Tub, Storage, Walk-In Closet(s), Washer Hookup, Wired for Data
- Flooring: Carpet, Tile, Vinyl
- Windows: Blinds, Screens
Interior area
- Total interior livable area: 1,585 sqft
Property
Parking
- Total spaces: 2
- Parking features: Garage, Garage Door Opener, Garage Faces Rear
- Garage spaces: 2
Accessibility
- Accessibility features: None
Features
- Levels: One
- Stories: 1
- Patio & porch: Covered, Front Porch
- Exterior features: Private Entrance, Private Yard
- Pool features: None
- Fencing: Back Yard, Fenced, Wood
- Has view: Yes
- View description: None
- Waterfront features: None
Lot
- Size: 5,314.32 Square Feet
- Features: Back Yard, Corner Lot, Curbs, Few Trees, Front Yard, Landscaped, Native Plants, Near Public Transit, Private, Public Maintained Road, Sprinkler - Automatic
Details
- Additional structures: None
- Parcel number: 8728667
- Special conditions: Standard
Construction
Type & style
- Home type: SingleFamily
- Property subtype: Single Family Residence
Materials
- Foundation: Slab
- Roof: Shingle
Condition
- Resale
- New construction: No
- Year built: 2024
Details
- Builder name: Empire
Utilities & green energy
- Sewer: Municipal Utility District (MUD)
- Water: Municipal Utility District (MUD)
- Utilities for property: Cable Connected, Electricity Connected, Natural Gas Connected
Community & HOA
Community
- Features: Business Center, Clubhouse, Cluster Mailbox, Common Grounds, Conference/Meeting Room, Courtyard, Curbs, Dog Park, Fitness Center, High Speed Internet, On-Site Retail, Picnic Area, Planned Social Activities, Playground, Restaurant, Sidewalks
- Subdivision: West Bastrop Village Ph 1 Sec 1
HOA
- Has HOA: Yes
- Services included: Common Area Maintenance
- HOA fee: $40 monthly
- HOA name: Adelton
Location
- Region: Bastrop
Financial & listing details
- Price per square foot: $189/sqft
- Annual tax amount: $1,196
- Date on market: 5/16/2025
- Listing terms: Cash,Conventional,FHA,Texas Vet,USDA Loan,VA Loan
- Electric utility on property: Yes