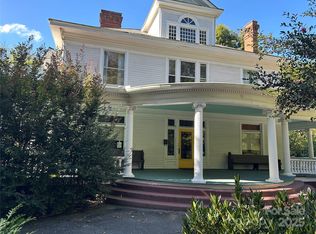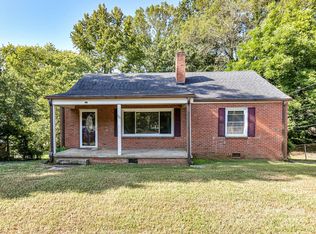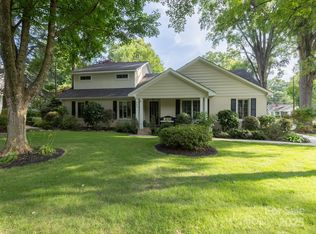Closed
$280,000
210 Wilson St, Monroe, NC 28112
3beds
1,365sqft
Single Family Residence
Built in 1947
0.28 Acres Lot
$277,800 Zestimate®
$205/sqft
$1,827 Estimated rent
Home value
$277,800
$256,000 - $300,000
$1,827/mo
Zestimate® history
Loading...
Owner options
Explore your selling options
What's special
Ranch home in historic downtown Monroe. Hardwood floor throughout the main living areas including bedrooms. Kitchen features solid stone gray Corian counter-tops, stainless steel appliances, white shaker cabinets and luxury vinyl plank flooring. Range hood vents to outside. Master bedroom features his & hers closets! Master bath with updated shower! Large laundry room with luxury vinyl tile floor. Freshly painted interior. Large 485 sq ft deck. HUGE level lot w/beautiful trees! Two car carport! Whole house vent fan. Hot water heater new in 2018. Roof replaced 2018. AC new in 2018.
Zillow last checked: 8 hours ago
Listing updated: November 13, 2024 at 09:41am
Listing Provided by:
Sam Powell spowell@highgarden.com,
Highgarden Real Estate
Bought with:
Wilfred Martinez
A2M Group Corp
Source: Canopy MLS as distributed by MLS GRID,MLS#: 4178606
Facts & features
Interior
Bedrooms & bathrooms
- Bedrooms: 3
- Bathrooms: 2
- Full bathrooms: 2
- Main level bedrooms: 3
Primary bedroom
- Level: Main
Primary bedroom
- Level: Main
Bedroom s
- Level: Main
Bedroom s
- Level: Main
Bedroom s
- Level: Main
Bedroom s
- Level: Main
Bathroom full
- Level: Main
Bathroom full
- Level: Main
Bathroom full
- Level: Main
Bathroom full
- Level: Main
Kitchen
- Level: Main
Kitchen
- Level: Main
Living room
- Level: Main
Living room
- Level: Main
Heating
- Central, Electric
Cooling
- Central Air, Electric
Appliances
- Included: Dishwasher, Disposal, Electric Oven, Exhaust Hood
- Laundry: Electric Dryer Hookup, Laundry Room
Features
- Other - See Remarks
- Flooring: Tile, Vinyl
- Doors: Insulated Door(s)
- Windows: Insulated Windows
- Has basement: No
- Attic: Pull Down Stairs
Interior area
- Total structure area: 1,365
- Total interior livable area: 1,365 sqft
- Finished area above ground: 1,365
- Finished area below ground: 0
Property
Parking
- Total spaces: 2
- Parking features: Detached Carport, Parking Space(s)
- Carport spaces: 2
- Details: 2 car parking in carport and additional parking spaces on driveway.
Features
- Levels: One
- Stories: 1
- Entry location: Main
- Patio & porch: Deck
Lot
- Size: 0.28 Acres
- Dimensions: 165 x 83 x 155 x 27 x 10 x 56
- Features: Level
Details
- Parcel number: 09195081
- Zoning: AQ5
- Special conditions: Standard
Construction
Type & style
- Home type: SingleFamily
- Architectural style: Arts and Crafts,Ranch
- Property subtype: Single Family Residence
Materials
- Brick Partial, Vinyl
- Foundation: Crawl Space
- Roof: Composition
Condition
- New construction: No
- Year built: 1947
Utilities & green energy
- Sewer: Public Sewer
- Water: City
Community & neighborhood
Security
- Security features: Security System
Location
- Region: Monroe
- Subdivision: None
Other
Other facts
- Listing terms: Cash,Conventional,FHA,VA Loan
- Road surface type: Concrete, Paved
Price history
| Date | Event | Price |
|---|---|---|
| 9/26/2024 | Sold | $280,000-1.8%$205/sqft |
Source: | ||
| 9/3/2024 | Listed for sale | $285,000+85.1%$209/sqft |
Source: | ||
| 6/22/2018 | Sold | $154,000-0.6%$113/sqft |
Source: | ||
| 5/17/2018 | Pending sale | $155,000$114/sqft |
Source: RE/MAX Executive #3385492 | ||
| 5/11/2018 | Listed for sale | $155,000+118.3%$114/sqft |
Source: RE/MAX Executive #3385492 | ||
Public tax history
| Year | Property taxes | Tax assessment |
|---|---|---|
| 2025 | $2,502 +23.9% | $286,200 +54.5% |
| 2024 | $2,020 | $185,200 |
| 2023 | $2,020 | $185,200 |
Find assessor info on the county website
Neighborhood: 28112
Nearby schools
GreatSchools rating
- 3/10East ElementaryGrades: PK-5Distance: 0.2 mi
- 1/10Monroe Middle SchoolGrades: 6-8Distance: 0.3 mi
- 2/10Monroe High SchoolGrades: 9-12Distance: 0.7 mi
Schools provided by the listing agent
- Elementary: East
- Middle: Monroe
- High: Monroe
Source: Canopy MLS as distributed by MLS GRID. This data may not be complete. We recommend contacting the local school district to confirm school assignments for this home.
Get a cash offer in 3 minutes
Find out how much your home could sell for in as little as 3 minutes with a no-obligation cash offer.
Estimated market value
$277,800
Get a cash offer in 3 minutes
Find out how much your home could sell for in as little as 3 minutes with a no-obligation cash offer.
Estimated market value
$277,800


