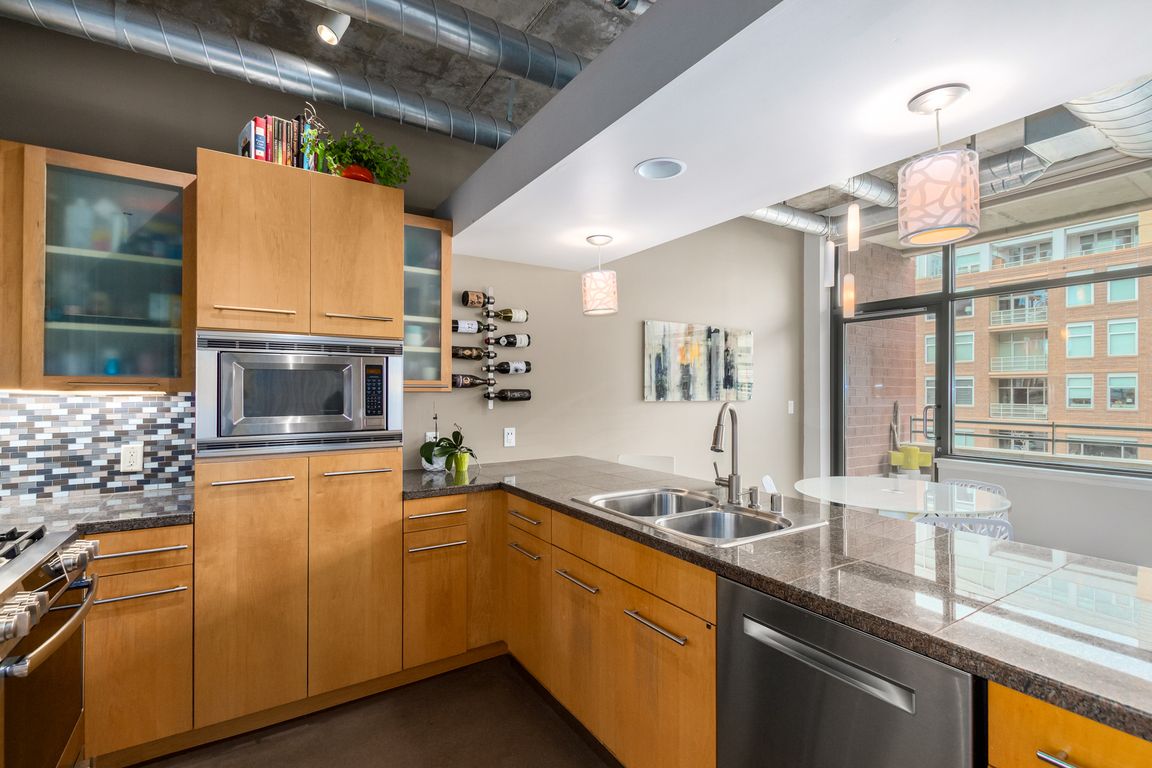
Pending
$685,000
2beds
1,062sqft
2100 16th Street #300, Denver, CO 80202
2beds
1,062sqft
Condominium
Built in 2000
1 Attached garage space
$645 price/sqft
$697 monthly HOA fee
What's special
Overlooking riverfront plazaAmple closet spaceTwo separate balconiesAdjoining kitchenGas stoveStainless steel appliancesGranite tile counters
Discover the allure of modern living in this charming 2-bedroom, 2-bathroom unit nestled within Riverfront Park. This meticulously designed space showcases sleek concrete floors that enhance the urban vibe of the home. The chic light fixtures add a touch of elegance throughout, starting from an inviting living room that sets the ...
- 62 days |
- 220 |
- 6 |
Source: REcolorado,MLS#: 2636508
Travel times
Living Room
Kitchen
Primary Bedroom
Zillow last checked: 7 hours ago
Listing updated: October 08, 2025 at 05:36pm
Listed by:
Jenny Usaj jenny@usajrealty.com,
USAJ Realty
Source: REcolorado,MLS#: 2636508
Facts & features
Interior
Bedrooms & bathrooms
- Bedrooms: 2
- Bathrooms: 2
- Full bathrooms: 1
- 3/4 bathrooms: 1
- Main level bathrooms: 2
- Main level bedrooms: 2
Bedroom
- Description: Soothing Palette, Concrete Floors, Closet
- Level: Main
Bathroom
- Description: Tile Shower Wall, Counters
- Level: Main
Other
- Description: Concrete Floors, Two-Toned Palette, Closet
- Level: Main
Other
- Description: Dual Sinks, Soaking Tub, Separate Shower
- Level: Main
Dining room
- Description: Dining In Family Room
- Level: Main
Family room
- Description: Concrete Floors, 2 Balconies
- Level: Main
Kitchen
- Description: Glass Front Cabinets, Tile Granite Counters, Mosaic Tile Backsplash, Pantry
- Level: Main
Laundry
- Description: Stacked Washer & Dryer
- Level: Main
Living room
- Description: Concrete Floors, Pendant Lighting
- Level: Main
Heating
- Forced Air
Cooling
- Central Air
Appliances
- Included: Dishwasher, Disposal, Dryer, Microwave, Oven, Range, Range Hood, Refrigerator, Washer
- Laundry: In Unit
Features
- Built-in Features, Eat-in Kitchen, Entrance Foyer, Five Piece Bath, High Speed Internet, Open Floorplan, Pantry, Primary Suite, Tile Counters
- Flooring: Concrete
- Has basement: No
- Common walls with other units/homes: 2+ Common Walls
Interior area
- Total structure area: 1,062
- Total interior livable area: 1,062 sqft
- Finished area above ground: 1,062
Video & virtual tour
Property
Parking
- Total spaces: 1
- Parking features: Storage
- Attached garage spaces: 1
Features
- Levels: One
- Stories: 1
- Patio & porch: Covered, Patio
- Exterior features: Balcony, Elevator
- Has view: Yes
- View description: City
Lot
- Features: Master Planned, Near Public Transit
Details
- Parcel number: 233212023
- Special conditions: Standard
Construction
Type & style
- Home type: Condo
- Architectural style: Contemporary
- Property subtype: Condominium
- Attached to another structure: Yes
Materials
- Concrete
- Roof: Tar/Gravel
Condition
- Year built: 2000
Utilities & green energy
- Sewer: Public Sewer
- Water: Public
Community & HOA
Community
- Security: Carbon Monoxide Detector(s), Smoke Detector(s)
- Subdivision: The Commons
HOA
- Has HOA: Yes
- Amenities included: Bike Storage, Business Center, Concierge, Elevator(s), Front Desk, Garden Area, Management, Parking, Playground, Security, Storage
- Services included: Gas, Heat, Insurance, Maintenance Grounds, Maintenance Structure, Recycling, Security, Sewer, Snow Removal, Trash, Valet Parking
- HOA fee: $697 monthly
- HOA name: East West Urban Management
- HOA phone: 720-904-6904
Location
- Region: Denver
Financial & listing details
- Price per square foot: $645/sqft
- Tax assessed value: $628,800
- Annual tax amount: $3,314
- Date on market: 8/22/2025
- Listing terms: Cash,Conventional
- Exclusions: Personal Property
- Ownership: Individual