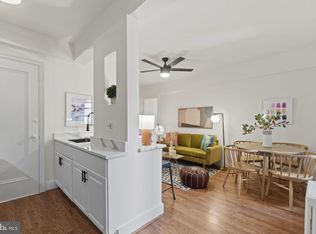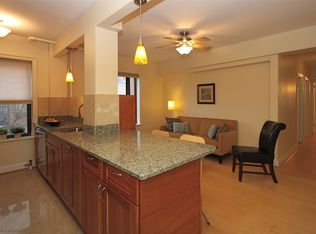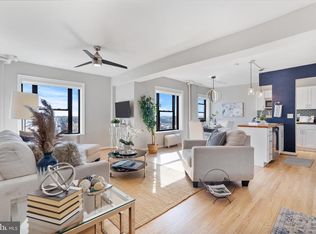PRICE IMPROVEMENT! Classically cool yet warmly welcoming, this stylishly redone one bedroom simply shines with updates and upgrades. Freshly painted throughout, the spacious floor plan boasts a large living area, separate dining space, a beautifully redone kitchen with brand new finishes and appliances, brand new split ductless air conditioning system, an updated bath, plus a very generous bedroom complete with brand new washer/dryer. An incredibly useful oversized hall closet makes storage a breeze. Architectural highlights include tall 9+ ft ceilings, large windows, and gleaming hardwood flooring. This sophisticated city residence sits at the HEART of the prized Kalorama neighborhood. With a WalkScore of 96, this ideally located property offers convenient urban living at its finest and is just minutes to Adams Morgan and Dupont Circle shopping and dining, Glen's Garden Market, Dupont farmers market, Kalorama Park, countless coffee cafes, bike shares and three METRO stops. The secured building boasts an EXPANSIVE ROOF DECK with capital views, LOW FEES (including property taxes), bike room, laundry room with commercial sized washers/dryers, communal storage, communal picnic area and guilt-free living with solar panels powering the communal areas and composting for residents. **PROPERTY TAXES ARE INCLUDED IN MONTHLY COOP FEE, PLEASE DISREGARD WHAT YOU SEE IN TAX RECORDS OR ON THRID PARTY SITES**
This property is off market, which means it's not currently listed for sale or rent on Zillow. This may be different from what's available on other websites or public sources.



