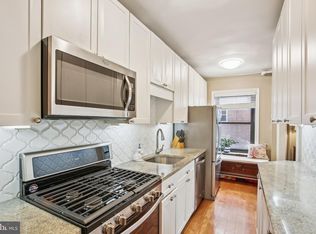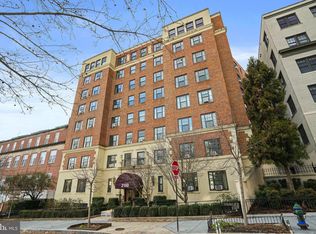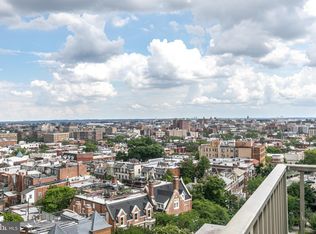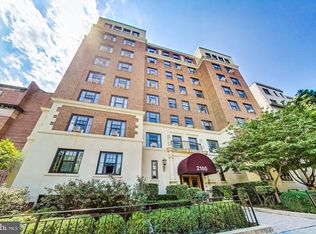Sold for $449,900 on 05/03/23
$449,900
2100 19th St NW APT 501, Washington, DC 20009
2beds
750sqft
Condominium
Built in 1928
-- sqft lot
$445,400 Zestimate®
$600/sqft
$2,941 Estimated rent
Home value
$445,400
$414,000 - $477,000
$2,941/mo
Zestimate® history
Loading...
Owner options
Explore your selling options
What's special
Chic city living in captivating Kalorama! Fully renovated 2BR/1BA co-op with incredible features and a monthly fee that includes property taxes, water, & heat! Enjoy entertaining in the fully open layout - a living/kitchen/dining area perfect for gatherings. The kitchen was fully renovated and now offers quartz countertops, stainless steel appliances, and endless cabinet storage. No need to worry about laundry - the unit includes a Bosch washer + a separate Bosch dryer. The full bathroom was completely gutted and renovated with Ferguson fixtures and San Dona marble tiles. The windows throughout the apartment are also new. Enjoy unobstructed south facing views from the bright primary bedroom's new windows. Storage is a breeze with a well designed large walk-in closet and a spacious hall closet. Pristine hardwood floors throughout the unit allow for a light and airy feel. The pet friendly building offers an elevator, garden, and bike storage. Take in the most breathtaking panoramic views of the city from the massive roof deck with tables/chairs/lounge chairs. Step outside to find copious dining, shopping, and nightlife options all nearby. The perfect 19th Street location means a walker's paradise score of 93 and Adams Morgan, U Street, and Dupont are all steps away! Please note - monthly fee includes property tax, water, and heat. The building does NOT have an underlying mortgage!
Zillow last checked: 8 hours ago
Listing updated: May 03, 2023 at 12:59pm
Listed by:
Lavina Ramchandani 201-647-5708,
Compass
Bought with:
Kim Coles, SP200203989
KW Metro Center
Ms. Marybeth G Fraser, 00225205489
KW Metro Center
Source: Bright MLS,MLS#: DCDC2089858
Facts & features
Interior
Bedrooms & bathrooms
- Bedrooms: 2
- Bathrooms: 1
- Full bathrooms: 1
- Main level bathrooms: 1
- Main level bedrooms: 2
Basement
- Area: 0
Heating
- Radiator, Natural Gas
Cooling
- Ceiling Fan(s), Window Unit(s), Electric
Appliances
- Included: Dishwasher, Oven/Range - Gas, Refrigerator, Washer, Dryer, Microwave, Gas Water Heater
- Laundry: Common Area, In Unit
Features
- Combination Dining/Living, Kitchen - Galley, Elevator, Open Floorplan, Floor Plan - Traditional
- Flooring: Wood
- Has basement: No
- Has fireplace: No
Interior area
- Total structure area: 750
- Total interior livable area: 750 sqft
- Finished area above ground: 750
- Finished area below ground: 0
Property
Parking
- Parking features: On Street
- Has uncovered spaces: Yes
Accessibility
- Accessibility features: Accessible Elevator Installed
Features
- Levels: One
- Stories: 1
- Patio & porch: Roof
- Pool features: None
Lot
- Features: Urban Land-Sassafras-Chillum
Details
- Additional structures: Above Grade, Below Grade
- Parcel number: 2535//0038
- Zoning: RA-4
- Special conditions: Standard
Construction
Type & style
- Home type: Condo
- Architectural style: Traditional
- Property subtype: Condominium
- Attached to another structure: Yes
Materials
- Other
Condition
- New construction: No
- Year built: 1928
Utilities & green energy
- Sewer: Public Sewer
- Water: Public
Community & neighborhood
Security
- Security features: Main Entrance Lock
Location
- Region: Washington
- Subdivision: Kalorama
HOA & financial
Other fees
- Condo and coop fee: $689 monthly
Other
Other facts
- Listing agreement: Exclusive Right To Sell
- Ownership: Cooperative
Price history
| Date | Event | Price |
|---|---|---|
| 5/3/2023 | Sold | $449,900$600/sqft |
Source: | ||
| 4/9/2023 | Pending sale | $449,900$600/sqft |
Source: | ||
| 4/4/2023 | Contingent | $449,900$600/sqft |
Source: | ||
| 3/30/2023 | Listed for sale | $449,900+23.3%$600/sqft |
Source: | ||
| 10/11/2018 | Sold | $365,000-1.1%$487/sqft |
Source: Agent Provided | ||
Public tax history
Tax history is unavailable.
Neighborhood: Adams Morgan
Nearby schools
GreatSchools rating
- 7/10Oyster-Adams Bilingual SchoolGrades: PK-8Distance: 0.8 mi
- 7/10Jackson-Reed High SchoolGrades: 9-12Distance: 2.9 mi
- 9/10Marie Reed Elementary SchoolGrades: PK-5Distance: 0.2 mi
Schools provided by the listing agent
- District: District Of Columbia Public Schools
Source: Bright MLS. This data may not be complete. We recommend contacting the local school district to confirm school assignments for this home.

Get pre-qualified for a loan
At Zillow Home Loans, we can pre-qualify you in as little as 5 minutes with no impact to your credit score.An equal housing lender. NMLS #10287.
Sell for more on Zillow
Get a free Zillow Showcase℠ listing and you could sell for .
$445,400
2% more+ $8,908
With Zillow Showcase(estimated)
$454,308


