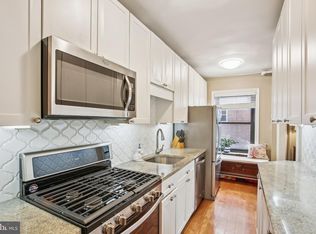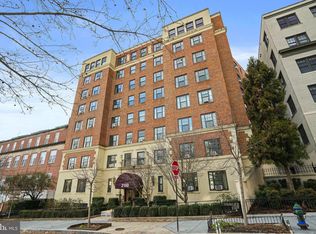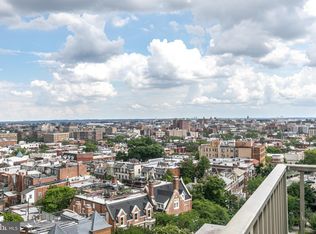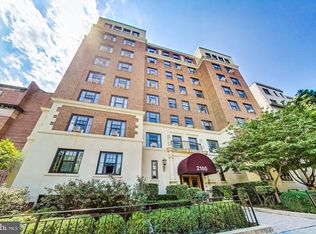Sold for $452,500 on 03/06/24
$452,500
2100 19th St NW APT 506, Washington, DC 20009
2beds
807sqft
Condominium
Built in 1928
-- sqft lot
$462,600 Zestimate®
$561/sqft
$3,079 Estimated rent
Home value
$462,600
$435,000 - $490,000
$3,079/mo
Zestimate® history
Loading...
Owner options
Explore your selling options
What's special
Welcome home to this gracefully updated two-bedroom home in elegant Kalorama. This special unit boasts improvements such as a gourmet kitchen, custom built in shelving and cabinet units in the hallway and bedroom, bathroom with heated floors and warmly refinished hardwood floors. Rear facing, open and flooded with natural light, the layout lends itself perfectly to everyday living or entertaining with an entry hallway, separate living and dining area, two large bedrooms, an inviting full bathroom, multiple closets and an in-unit washer and separate dryer. The popular building has a roof deck with panoramic views of the city, a side yard with ample picnic and BBQ space and a storage room and bike room. The building has a wonderful community spirit and facilitates green improvements such as a recent building wide energy efficient window replacement and solar panels that power all the common space utilities. There is no underlying mortgage on the building, and the co-op fee includes property taxes, water and heating. Enjoy this incredible location, at the crossroads to shops and restaurants in Dupont Circle, 14th Street and Adams Morgan and steps to Kalorama Park.
Zillow last checked: 9 hours ago
Listing updated: March 06, 2024 at 08:07am
Listed by:
Beth Sheehy 703-298-8143,
TTR Sothebys International Realty,
Co-Listing Agent: Carrie A Carter 202-421-3938,
TTR Sotheby's International Realty
Bought with:
Joshua Chapman
Compass
Source: Bright MLS,MLS#: DCDC2116008
Facts & features
Interior
Bedrooms & bathrooms
- Bedrooms: 2
- Bathrooms: 1
- Full bathrooms: 1
- Main level bathrooms: 1
- Main level bedrooms: 2
Basement
- Area: 0
Heating
- Radiator, Natural Gas
Cooling
- Window Unit(s), Wall Unit(s), Electric
Appliances
- Included: Microwave, Dishwasher, Disposal, Dryer, Washer, Stainless Steel Appliance(s), Oven/Range - Gas, Refrigerator, Gas Water Heater
- Laundry: Dryer In Unit, Washer In Unit, In Unit
Features
- Built-in Features, Combination Dining/Living, Dining Area, Open Floorplan, Upgraded Countertops, Bathroom - Tub Shower
- Flooring: Ceramic Tile, Hardwood, Wood
- Windows: Energy Efficient
- Has basement: No
- Has fireplace: No
Interior area
- Total structure area: 807
- Total interior livable area: 807 sqft
- Finished area above ground: 807
- Finished area below ground: 0
Property
Parking
- Parking features: On Street
- Has uncovered spaces: Yes
Accessibility
- Accessibility features: Accessible Elevator Installed
Features
- Levels: One
- Stories: 1
- Pool features: None
Lot
- Features: Urban Land-Sassafras-Chillum
Details
- Additional structures: Above Grade, Below Grade
- Parcel number: 2535//0038
- Zoning: RA-4
- Special conditions: Standard
- Other equipment: Intercom
Construction
Type & style
- Home type: Condo
- Architectural style: Beaux Arts
- Property subtype: Condominium
- Attached to another structure: Yes
Materials
- Other
Condition
- Excellent
- New construction: No
- Year built: 1928
Utilities & green energy
- Sewer: Public Sewer
- Water: Public
Community & neighborhood
Security
- Security features: Main Entrance Lock, Security System, Smoke Detector(s)
Location
- Region: Washington
- Subdivision: Kalorama
HOA & financial
Other fees
- Condo and coop fee: $713 monthly
Other
Other facts
- Listing agreement: Exclusive Agency
- Listing terms: Cash,Conventional
- Ownership: Cooperative
Price history
| Date | Event | Price |
|---|---|---|
| 3/6/2024 | Sold | $452,500+0.6%$561/sqft |
Source: | ||
| 2/6/2024 | Contingent | $449,900$557/sqft |
Source: | ||
| 10/19/2023 | Listed for sale | $449,900+3.4%$557/sqft |
Source: | ||
| 10/13/2018 | Listing removed | $434,900$539/sqft |
Source: Washington Fine Properties, LLC #1002770218 | ||
| 9/10/2018 | Pending sale | $434,900$539/sqft |
Source: Washington Fine Properties, LLC #1002770218 | ||
Public tax history
Tax history is unavailable.
Neighborhood: Adams Morgan
Nearby schools
GreatSchools rating
- 7/10Oyster-Adams Bilingual SchoolGrades: PK-8Distance: 0.8 mi
- 7/10Jackson-Reed High SchoolGrades: 9-12Distance: 2.9 mi
- 9/10Marie Reed Elementary SchoolGrades: PK-5Distance: 0.2 mi
Schools provided by the listing agent
- Elementary: Oyster-adams Bilingual School
- Middle: Oyster-adams Bilingual School
- High: Jackson-reed
- District: District Of Columbia Public Schools
Source: Bright MLS. This data may not be complete. We recommend contacting the local school district to confirm school assignments for this home.

Get pre-qualified for a loan
At Zillow Home Loans, we can pre-qualify you in as little as 5 minutes with no impact to your credit score.An equal housing lender. NMLS #10287.
Sell for more on Zillow
Get a free Zillow Showcase℠ listing and you could sell for .
$462,600
2% more+ $9,252
With Zillow Showcase(estimated)
$471,852


