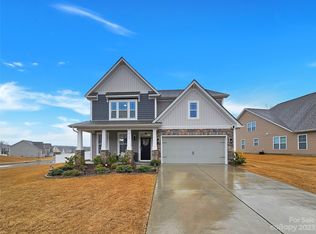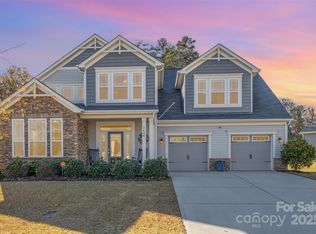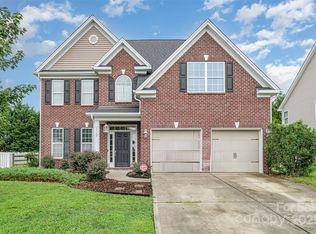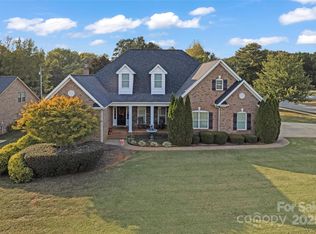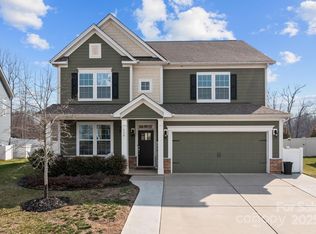Motivated Seller | Already Secured Next Home! |
Welcome to this exceptional cul-de-sac home, nestled on a rare 0.5 acre lot surrounded by mature loblolly pines and towering arborvitaes for privacy and beauty. The expansive front yard and long driveway accommodate up to four cars, complemented by a spacious two-car garage. Stone arches frame the generous front porch—an ideal spot to enjoy sunset views. Inside, an open foyer leads to a French-doored office and formal dining room. Gourmet kitchen boasts upgraded cabinetry, a large island, Frigidaire Professional Series appliances, and two pantries. The family room features a stone gas fireplace, custom built-ins, and designer lighting. The main-level primary suite includes a tray ceiling, walk-in closet, and luxury bath with dual sinks and a tiled shower. Upstairs offers a loft, oversized bedroom, walk-in storage, and a third full bath. Step outside to a covered patio, new stone terrace, designer fire pit, and professionally landscaped, fully fenced yard—ideal for outdoor living.
Active
Price cut: $9K (10/16)
$574,000
2100 Black Forest Cv, Concord, NC 28027
3beds
2,837sqft
Est.:
Single Family Residence
Built in 2019
0.47 Acres Lot
$571,300 Zestimate®
$202/sqft
$71/mo HOA
What's special
Stone gas fireplaceFully fenced yardGourmet kitchenLong drivewayGenerous front porchSpacious two-car garageNew stone terrace
- 129 days |
- 332 |
- 19 |
Zillow last checked: 8 hours ago
Listing updated: November 04, 2025 at 05:43am
Listing Provided by:
Paul Posta paulposta@whitestagrealtync.com,
White Stag Realty NC LLC
Source: Canopy MLS as distributed by MLS GRID,MLS#: 4285883
Tour with a local agent
Facts & features
Interior
Bedrooms & bathrooms
- Bedrooms: 3
- Bathrooms: 3
- Full bathrooms: 3
- Main level bedrooms: 2
Primary bedroom
- Level: Main
- Area: 269.98 Square Feet
- Dimensions: 19' 9" X 13' 8"
Bedroom s
- Level: Main
- Area: 137.5 Square Feet
- Dimensions: 13' 9" X 10' 0"
Bedroom s
- Features: Walk-In Closet(s)
- Level: Upper
- Area: 188.21 Square Feet
- Dimensions: 15' 7" X 12' 1"
Dining room
- Level: Main
- Area: 159.53 Square Feet
- Dimensions: 14' 1" X 11' 4"
Dining room
- Features: Coffered Ceiling(s)
- Level: Main
- Area: 159.53 Square Feet
- Dimensions: 14' 1" X 11' 4"
Kitchen
- Features: Kitchen Island
- Level: Main
- Area: 199.1 Square Feet
- Dimensions: 16' 10" X 11' 10"
Living room
- Level: Main
- Area: 418.87 Square Feet
- Dimensions: 24' 2" X 17' 4"
Loft
- Level: Upper
- Area: 518.67 Square Feet
- Dimensions: 28' 5" X 18' 3"
Office
- Level: Main
- Area: 183.04 Square Feet
- Dimensions: 14' 1" X 13' 0"
Heating
- Electric, Heat Pump
Cooling
- Central Air
Appliances
- Included: Microwave, Double Oven, ENERGY STAR Qualified Dishwasher, Exhaust Hood, Gas Cooktop, Refrigerator with Ice Maker
- Laundry: Electric Dryer Hookup, Lower Level
Features
- Flooring: Carpet, Wood
- Doors: French Doors
- Windows: Insulated Windows
- Has basement: No
- Fireplace features: Gas
Interior area
- Total structure area: 2,837
- Total interior livable area: 2,837 sqft
- Finished area above ground: 2,837
- Finished area below ground: 0
Property
Parking
- Total spaces: 2
- Parking features: Driveway, Attached Garage, Garage on Main Level
- Attached garage spaces: 2
- Has uncovered spaces: Yes
Features
- Levels: Two
- Stories: 2
- Patio & porch: Covered, Front Porch, Patio
- Exterior features: Fire Pit
- Pool features: Community
- Fencing: Back Yard,Fenced,Privacy
Lot
- Size: 0.47 Acres
- Features: Cul-De-Sac, Private, Wooded
Details
- Parcel number: 56020039750000
- Zoning: R8
- Special conditions: Standard
Construction
Type & style
- Home type: SingleFamily
- Architectural style: Traditional
- Property subtype: Single Family Residence
Materials
- Stone Veneer, Vinyl
- Foundation: Slab
- Roof: Composition
Condition
- New construction: No
- Year built: 2019
Utilities & green energy
- Sewer: Public Sewer
- Water: City
Community & HOA
Community
- Features: Playground
- Subdivision: Austin Corners
HOA
- Has HOA: Yes
- HOA fee: $850 annually
- HOA name: Real Manage
Location
- Region: Concord
Financial & listing details
- Price per square foot: $202/sqft
- Tax assessed value: $487,630
- Annual tax amount: $5,537
- Date on market: 8/15/2025
- Cumulative days on market: 121 days
- Listing terms: Cash,Conventional,FHA,VA Loan
- Exclusions: Tiffany Ceiling Lamp
- Road surface type: Concrete
Estimated market value
$571,300
$543,000 - $600,000
$2,696/mo
Price history
Price history
| Date | Event | Price |
|---|---|---|
| 10/27/2025 | Listed for sale | $574,000$202/sqft |
Source: | ||
| 10/19/2025 | Pending sale | $574,000$202/sqft |
Source: | ||
| 10/16/2025 | Price change | $574,000-1.5%$202/sqft |
Source: | ||
| 9/30/2025 | Price change | $583,000-1%$205/sqft |
Source: | ||
| 9/15/2025 | Price change | $589,000-0.7%$208/sqft |
Source: | ||
Public tax history
Public tax history
| Year | Property taxes | Tax assessment |
|---|---|---|
| 2024 | $5,537 +19.4% | $487,630 +44.1% |
| 2023 | $4,636 | $338,400 |
| 2022 | $4,636 | $338,400 |
Find assessor info on the county website
BuyAbility℠ payment
Est. payment
$3,318/mo
Principal & interest
$2716
Property taxes
$330
Other costs
$272
Climate risks
Neighborhood: 28027
Nearby schools
GreatSchools rating
- 9/10Charles E. Boger ElementaryGrades: PK-5Distance: 1.2 mi
- 4/10Northwest Cabarrus MiddleGrades: 6-8Distance: 0.9 mi
- 6/10Northwest Cabarrus HighGrades: 9-12Distance: 0.9 mi
- Loading
- Loading
