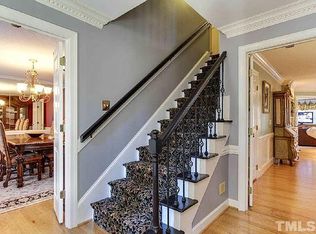This GATED, immaculate, ALL BRICK, Ranch home is situated on over 1.5 acres! Outside of city limits but minutes to major highways & shopping. The home features gorgeous site finished hardwood floors, updated kitchen w/ gorgeous solid wood, self closing cabinets, granite, electric cook top & stunning tile floors. All new & updated trim throughout. HUGE 3 Season room. New Low E vinyl windows. Tankless On Demand hot water heater. Dual fuel HVAC system. NO CARPET! LOW TAXES! NO HOA!
This property is off market, which means it's not currently listed for sale or rent on Zillow. This may be different from what's available on other websites or public sources.
