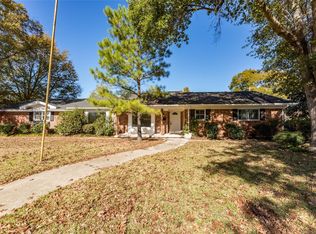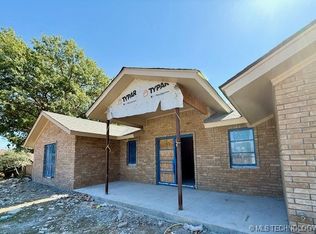Charming older home with lots of storage. Regular dining area in kitchen area with formal dining/living room combo. Large family room with built in shelves and fireplace. Master bedroom opens out onto the pool area. Front bedroom is handicapped equipped. 2 closets with storage in the hallway area. Large entryway with coat closet. Nice size sun room off the family room that overlooks the back patio area. Lots of storage in the double car garage area. Large utility room with small bathroom, w/d hook-ups and lot of cabinets could be made into another bedroom. Door that leads to basement is in utility area. Really cute small pool house/guest house complete with small kitchenette, 2 baths, and a bedroom with 2 closets. Small linen closet in the hallway of guest house.
This property is off market, which means it's not currently listed for sale or rent on Zillow. This may be different from what's available on other websites or public sources.


