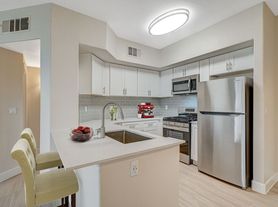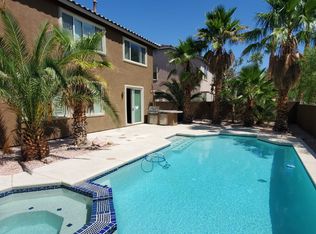WOW!! Stunning 4-Bedroom Summerlin Home with Pool! Beautifully designed by a high-end designer, this 4-bedroom, 3-bathroom home offers the perfect blend of luxury and comfort. Featuring two primary suites (one upstairs, one downstairs), a spacious living area with soaring vaulted ceilings, and luxury vinyl planks throughout with elegant tile in the bathrooms. The kitchen boasts custom cabinets, stainless steel appliances, and ample storage. The main primary suite includes a luxurious bathroom and generous walk-in closet. Enjoy a large backyard with synthetic grass and a refreshing pool perfect for Las Vegas living! Additional highlights: laundry room with sink & new washer/dryer, and 2-car garage. Located in the heart of prime Summerlin, close to schools, shopping, and more. This one won't last act fast!
The data relating to real estate for sale on this web site comes in part from the INTERNET DATA EXCHANGE Program of the Greater Las Vegas Association of REALTORS MLS. Real estate listings held by brokerage firms other than this site owner are marked with the IDX logo.
Information is deemed reliable but not guaranteed.
Copyright 2022 of the Greater Las Vegas Association of REALTORS MLS. All rights reserved.
House for rent
$3,895/mo
2100 Desert Peak Rd, Las Vegas, NV 89134
4beds
2,271sqft
Price may not include required fees and charges.
Singlefamily
Available now
Cats, dogs OK
Central air, electric, ceiling fan
In unit laundry
2 Garage spaces parking
-- Heating
What's special
Refreshing poolAmple storageStainless steel appliancesCustom cabinetsTwo primary suitesLuxury vinyl planks
- 38 days |
- -- |
- -- |
Travel times
Looking to buy when your lease ends?
Get a special Zillow offer on an account designed to grow your down payment. Save faster with up to a 6% match & an industry leading APY.
Offer exclusive to Foyer+; Terms apply. Details on landing page.
Facts & features
Interior
Bedrooms & bathrooms
- Bedrooms: 4
- Bathrooms: 4
- Full bathrooms: 2
- 3/4 bathrooms: 1
- 1/2 bathrooms: 1
Cooling
- Central Air, Electric, Ceiling Fan
Appliances
- Included: Dishwasher, Disposal, Dryer, Microwave, Range, Refrigerator, Washer
- Laundry: In Unit
Features
- Bedroom on Main Level, Ceiling Fan(s), Primary Downstairs, Walk In Closet, Window Treatments
- Flooring: Tile
Interior area
- Total interior livable area: 2,271 sqft
Video & virtual tour
Property
Parking
- Total spaces: 2
- Parking features: Garage, Private, Covered
- Has garage: Yes
- Details: Contact manager
Features
- Stories: 2
- Exterior features: Architecture Style: Two Story, Association Fees included in rent, Bedroom on Main Level, Ceiling Fan(s), Garage, Primary Downstairs, Private, Walk In Closet, Window Treatments
- Has private pool: Yes
Details
- Parcel number: 13819610024
Construction
Type & style
- Home type: SingleFamily
- Property subtype: SingleFamily
Condition
- Year built: 1991
Community & HOA
HOA
- Amenities included: Pool
Location
- Region: Las Vegas
Financial & listing details
- Lease term: Contact For Details
Price history
| Date | Event | Price |
|---|---|---|
| 10/5/2025 | Price change | $3,895-2.5%$2/sqft |
Source: LVR #2716966 | ||
| 9/7/2025 | Listed for rent | $3,995$2/sqft |
Source: LVR #2716966 | ||
| 3/26/2025 | Sold | $540,000$238/sqft |
Source: | ||
| 2/19/2025 | Pending sale | $540,000$238/sqft |
Source: | ||
| 2/15/2025 | Listed for sale | $540,000$238/sqft |
Source: | ||

