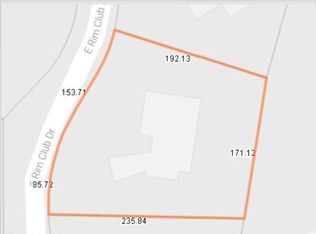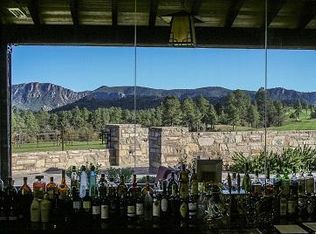Closed
$2,400,000
2100 E Rim Club Dr, Payson, AZ 85541
3beds
5,104sqft
Single Family Residence
Built in 2003
1.07 Acres Lot
$2,277,800 Zestimate®
$470/sqft
$6,133 Estimated rent
Home value
$2,277,800
$2.05M - $2.53M
$6,133/mo
Zestimate® history
Loading...
Owner options
Explore your selling options
What's special
Zillow last checked: 8 hours ago
Listing updated: August 27, 2024 at 07:56pm
Listed by:
Cassandra A Hendricks,
Forest Properties, Inc
Source: CAAR,MLS#: 89572
Facts & features
Interior
Bedrooms & bathrooms
- Bedrooms: 3
- Bathrooms: 4
- Full bathrooms: 2
- 3/4 bathrooms: 1
- 1/2 bathrooms: 1
Heating
- Electric, Forced Air
Cooling
- Central Air, Ceiling Fan(s)
Appliances
- Included: Water Softener, Dryer, Washer
Features
- Breakfast Bar, Eat-in Kitchen, Central Vacuum, Vaulted Ceiling(s), Walk In Pantry, Master Main Floor, Kitchen Island
- Flooring: Wood, Concrete, Stone
- Has basement: No
- Has fireplace: Yes
- Fireplace features: Master Bedroom, Gas, Great Room, Outside
Interior area
- Total structure area: 5,104
- Total interior livable area: 5,104 sqft
Property
Parking
- Total spaces: 3
- Parking features: Attached
- Attached garage spaces: 3
Features
- Levels: One
- Stories: 1
- Patio & porch: Covered Patio
- Exterior features: Outdoor Grill, Built-in Barbecue
- Fencing: Partial
- Has view: Yes
- View description: Trees/Woods
Lot
- Size: 1.07 Acres
- Dimensions: 264.49 x 15.29 x 313.75 x 225.49
- Features: Landscaped, Sprinklers In Front, Many Trees, Tall Pines on Lot, On Golf Course
Details
- Additional structures: Guest House
- Parcel number: 30243013
- Zoning: residential
Construction
Type & style
- Home type: SingleFamily
- Architectural style: Single Level
- Property subtype: Single Family Residence
Materials
- Stone, Wood Frame, Wood Siding
- Roof: Metal
Condition
- Year built: 2003
Community & neighborhood
Security
- Security features: Fire Sprinkler System, Smoke Detector(s)
Community
- Community features: Putting Greens, Rental Restrictions
Location
- Region: Payson
- Subdivision: Rim Club, The 1 & 2
Other
Other facts
- Listing terms: Cash,Conventional
- Road surface type: Asphalt
Price history
| Date | Event | Price |
|---|---|---|
| 12/19/2023 | Sold | $2,400,000+123.3%$470/sqft |
Source: | ||
| 8/28/2019 | Sold | $1,075,000-10%$211/sqft |
Source: Agent Provided Report a problem | ||
| 9/5/2017 | Listing removed | $1,195,000$234/sqft |
Source: COLDWELL BANKER RESIDENTIAL BROKERAGE-BILTMORE #75337 Report a problem | ||
| 3/2/2017 | Listed for sale | $1,195,000-11.5%$234/sqft |
Source: Coldwell Banker Residential Brokerage #5568321 Report a problem | ||
| 12/2/2014 | Listing removed | $1,350,000$264/sqft |
Source: Coldwell Banker Residential Brokerage - Biltmore #5066351 Report a problem | ||
Public tax history
| Year | Property taxes | Tax assessment |
|---|---|---|
| 2025 | $12,897 +3.4% | $139,144 +9.3% |
| 2024 | $12,471 +3.3% | $127,266 |
| 2023 | $12,068 +6.9% | -- |
Find assessor info on the county website
Neighborhood: 85541
Nearby schools
GreatSchools rating
- NAPayson Elementary SchoolGrades: K-2Distance: 2 mi
- 5/10Rim Country Middle SchoolGrades: 6-8Distance: 2.3 mi
- 2/10Payson High SchoolGrades: 9-12Distance: 2.4 mi

