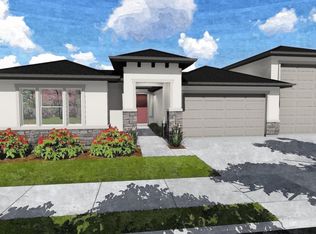Rich in detail enjoy the innovative style of the Chelsea plus floor plan. The 3rd bay garage offers a 10' door and 42' in length, ample extra room for all your needs. The home features a versatile second suite with a full bath. Enjoy the open great room concept with a beautiful brick accent on the gas fireplace. What a lovely kitchen color scheme of cool and warm tones for that contemporary style in this functionally designed area with Bosch appliances. Relax comfortably in the main suite with dual vanity, zero entry tiled shower and ample size walk-in closet.
This property is off market, which means it's not currently listed for sale or rent on Zillow. This may be different from what's available on other websites or public sources.

