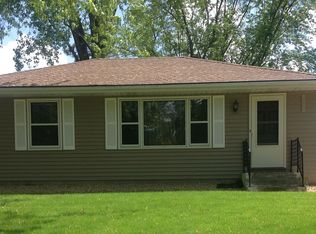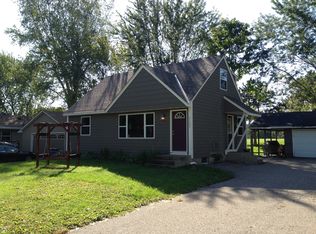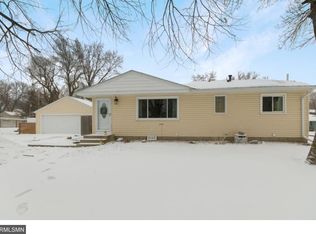Closed
$312,000
2100 Garnet Ln, Eagan, MN 55122
4beds
2,288sqft
Single Family Residence
Built in 1959
0.28 Acres Lot
$345,400 Zestimate®
$136/sqft
$2,618 Estimated rent
Home value
$345,400
$328,000 - $363,000
$2,618/mo
Zestimate® history
Loading...
Owner options
Explore your selling options
What's special
Incredible opportunity to own Beautifully updated 4 bedroom 2 bath home in highly desired neighborhood in Eagan. Kitchen updates include quartz counter tops and Cherry Wood Cupboards. Hardwood floors in Living room and 3 bedrooms on main level. Entire home is freshly painted and ready to move in. Basement is ready to be finished for instant equity when complete. Large Corner Lot Newer furnace 2012. new roof in 2016. Easy access to the Eagan outlet Mall, as well as parks and pickle and tennis ball courts and major highways.
Zillow last checked: 8 hours ago
Listing updated: May 06, 2025 at 07:34am
Listed by:
Rene Brinkman 612-237-8361,
RES Realty
Bought with:
eXp Realty
Source: NorthstarMLS as distributed by MLS GRID,MLS#: 6412439
Facts & features
Interior
Bedrooms & bathrooms
- Bedrooms: 4
- Bathrooms: 2
- Full bathrooms: 1
- 3/4 bathrooms: 1
Bedroom 1
- Level: Main
- Area: 120 Square Feet
- Dimensions: 12x10
Bedroom 2
- Level: Main
- Area: 100 Square Feet
- Dimensions: 10x10
Bedroom 3
- Level: Main
- Area: 90 Square Feet
- Dimensions: 10x9
Bedroom 4
- Level: Lower
- Area: 110 Square Feet
- Dimensions: 11x10
Dining room
- Level: Main
- Area: 99 Square Feet
- Dimensions: 11x9
Family room
- Level: Lower
- Area: 440 Square Feet
- Dimensions: 20 x 22
Kitchen
- Level: Main
- Area: 144 Square Feet
- Dimensions: 12x12
Living room
- Level: Main
- Area: 209 Square Feet
- Dimensions: 19x11
Heating
- Forced Air
Cooling
- Central Air
Appliances
- Included: Dishwasher, Dryer, Exhaust Fan, Gas Water Heater, Microwave, Range, Refrigerator, Washer
Features
- Basement: Block,Egress Window(s),Full,Partially Finished
- Has fireplace: No
Interior area
- Total structure area: 2,288
- Total interior livable area: 2,288 sqft
- Finished area above ground: 1,144
- Finished area below ground: 256
Property
Parking
- Parking features: None
Accessibility
- Accessibility features: None
Features
- Levels: One
- Stories: 1
- Patio & porch: Patio
- Fencing: None
Lot
- Size: 0.28 Acres
- Dimensions: 95 x
- Features: Corner Lot
Details
- Additional structures: Storage Shed
- Foundation area: 1144
- Parcel number: 101670002200
- Zoning description: Residential-Single Family
Construction
Type & style
- Home type: SingleFamily
- Property subtype: Single Family Residence
Materials
- Fiber Cement, Wood Siding
- Roof: Age 8 Years or Less
Condition
- Age of Property: 66
- New construction: No
- Year built: 1959
Utilities & green energy
- Electric: Circuit Breakers
- Gas: Natural Gas
- Sewer: City Sewer/Connected
- Water: City Water/Connected
Community & neighborhood
Location
- Region: Eagan
- Subdivision: Cedar Grove 1
HOA & financial
HOA
- Has HOA: No
Price history
| Date | Event | Price |
|---|---|---|
| 11/8/2023 | Sold | $312,000-1.6%$136/sqft |
Source: | ||
| 10/17/2023 | Pending sale | $317,000$139/sqft |
Source: | ||
| 10/4/2023 | Price change | $317,000-3.9%$139/sqft |
Source: | ||
| 9/19/2023 | Price change | $330,000-1.5%$144/sqft |
Source: | ||
| 8/27/2023 | Price change | $335,000-1.5%$146/sqft |
Source: | ||
Public tax history
| Year | Property taxes | Tax assessment |
|---|---|---|
| 2023 | $2,564 -7.9% | $278,400 +3.8% |
| 2022 | $2,784 +17.8% | $268,200 +13.9% |
| 2021 | $2,364 +0.7% | $235,400 +7.2% |
Find assessor info on the county website
Neighborhood: 55122
Nearby schools
GreatSchools rating
- 7/10Rahn Elementary SchoolGrades: PK-5Distance: 0.7 mi
- 3/10Nicollet Junior High SchoolGrades: 6-8Distance: 4.2 mi
- 4/10Burnsville Senior High SchoolGrades: 9-12Distance: 4 mi
Get a cash offer in 3 minutes
Find out how much your home could sell for in as little as 3 minutes with a no-obligation cash offer.
Estimated market value
$345,400
Get a cash offer in 3 minutes
Find out how much your home could sell for in as little as 3 minutes with a no-obligation cash offer.
Estimated market value
$345,400


