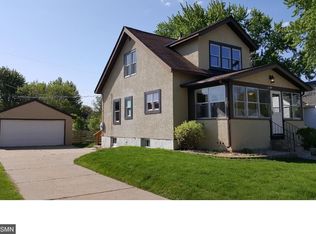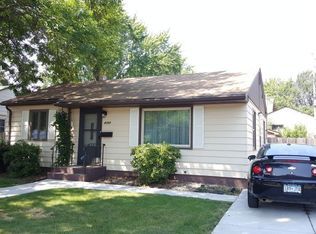Closed
$257,000
2100 Mohawk Ave, Saint Paul, MN 55119
3beds
2,106sqft
Single Family Residence
Built in 1940
4,791.6 Square Feet Lot
$257,800 Zestimate®
$122/sqft
$2,178 Estimated rent
Home value
$257,800
$232,000 - $286,000
$2,178/mo
Zestimate® history
Loading...
Owner options
Explore your selling options
What's special
Welcome to 2100 Mohawk! This home is located on a quiet, tree lined street in the heart of St. Paul's Greater East Side Neighborhood. Inside you'll find a freshly updated interior including light, neutral paint, new lighting, and restored original hardwood flooring. The kitchen with an eat in dining area features brand new appliances. The huge bedroom upstairs has brand new carpet, and you'll love all of the closet and storage space. Downstairs features a family room, also with brand new carpet and fresh paint. Access the fully fenced in backyard right from the walkout basement. The one car garage is perfect for parking or storage. This home has been thoughtfully updated and is move in ready for the next lucky owners! Come see it today.
Zillow last checked: 8 hours ago
Listing updated: September 30, 2025 at 03:45pm
Listed by:
Joanna Theriault 352-322-0799,
Bridge Realty, LLC
Bought with:
Kimberly Katzenmeyer
Keller Williams Realty Integrity Northwest
Source: NorthstarMLS as distributed by MLS GRID,MLS#: 6782387
Facts & features
Interior
Bedrooms & bathrooms
- Bedrooms: 3
- Bathrooms: 1
- Full bathrooms: 1
Bedroom 1
- Level: Main
- Area: 136.5 Square Feet
- Dimensions: 13x10.5
Bedroom 2
- Level: Main
- Area: 105 Square Feet
- Dimensions: 10x10.5
Bedroom 3
- Level: Upper
- Area: 392 Square Feet
- Dimensions: 28x14
Family room
- Level: Lower
- Area: 210 Square Feet
- Dimensions: 15x14
Kitchen
- Level: Main
- Area: 81 Square Feet
- Dimensions: 9x9
Laundry
- Level: Lower
- Area: 192 Square Feet
- Dimensions: 16x12
Living room
- Level: Main
- Area: 224 Square Feet
- Dimensions: 16x14
Heating
- Forced Air
Cooling
- Central Air
Features
- Basement: Finished,Walk-Out Access
Interior area
- Total structure area: 2,106
- Total interior livable area: 2,106 sqft
- Finished area above ground: 1,242
- Finished area below ground: 402
Property
Parking
- Total spaces: 1
- Parking features: Detached
- Garage spaces: 1
Accessibility
- Accessibility features: None
Features
- Levels: One and One Half
- Stories: 1
Lot
- Size: 4,791 sqft
- Dimensions: 50 x 97
Details
- Foundation area: 864
- Parcel number: 262922420123
- Zoning description: Residential-Single Family
Construction
Type & style
- Home type: SingleFamily
- Property subtype: Single Family Residence
Materials
- Vinyl Siding
Condition
- Age of Property: 85
- New construction: No
- Year built: 1940
Utilities & green energy
- Gas: Natural Gas
- Sewer: City Sewer/Connected
- Water: City Water/Connected
Community & neighborhood
Location
- Region: Saint Paul
HOA & financial
HOA
- Has HOA: No
Price history
| Date | Event | Price |
|---|---|---|
| 9/29/2025 | Sold | $257,000+2.8%$122/sqft |
Source: | ||
| 9/8/2025 | Pending sale | $250,000$119/sqft |
Source: | ||
| 9/4/2025 | Listed for sale | $250,000+64.6%$119/sqft |
Source: | ||
| 10/7/2008 | Listing removed | $151,905$72/sqft |
Source: NRT Minneapolis #3598327 | ||
| 10/1/2008 | Price change | $151,905-5%$72/sqft |
Source: NRT Minneapolis #3598327 | ||
Public tax history
| Year | Property taxes | Tax assessment |
|---|---|---|
| 2024 | $3,622 +8.9% | $229,800 -2.6% |
| 2023 | $3,326 +11.8% | $236,000 +6.4% |
| 2022 | $2,974 +15.3% | $221,900 +12.2% |
Find assessor info on the county website
Neighborhood: Greater Eastside
Nearby schools
GreatSchools rating
- 1/10Hazel Park Preparatory AcademyGrades: PK-8Distance: 0.8 mi
- 2/10Johnson Senior High SchoolGrades: 9-12Distance: 2.8 mi
- 2/10Battle Creek Middle SchoolGrades: 6-8Distance: 1.5 mi
Get a cash offer in 3 minutes
Find out how much your home could sell for in as little as 3 minutes with a no-obligation cash offer.
Estimated market value
$257,800
Get a cash offer in 3 minutes
Find out how much your home could sell for in as little as 3 minutes with a no-obligation cash offer.
Estimated market value
$257,800

