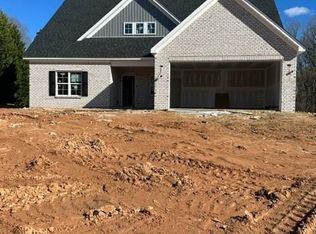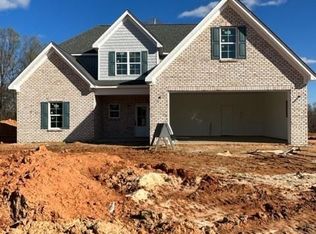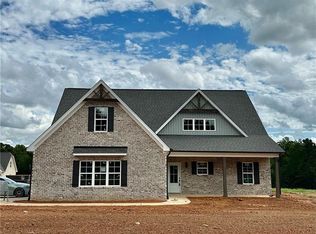Sold for $427,592
$427,592
2100 Payne Rd, Lexington, NC 27295
4beds
2,671sqft
Stick/Site Built, Residential, Single Family Residence
Built in 2023
1.12 Acres Lot
$469,300 Zestimate®
$--/sqft
$2,358 Estimated rent
Home value
$469,300
$446,000 - $493,000
$2,358/mo
Zestimate® history
Loading...
Owner options
Explore your selling options
What's special
CG2 Homes did it !! You guys asked and he is delivering new construction opportunities in the OAK GROVE SCHOOL district! The Aberdeen plan offers buyers 4 bedrooms with 3.5 bathrooms, spacious living spaces that includes a loft as well as a huge bonus room where possibilities are endless! 2100 Payne Road is situated on over 1 acre so call us today and let us help you create your very own retreat! Estimated completion late spring 2023 - See attachments for selections.
Zillow last checked: 8 hours ago
Listing updated: April 11, 2024 at 08:43am
Listed by:
Stacy Hill 336-399-2879,
Coldwell Banker Advantage
Bought with:
Ashley Leonard, 341080
The District Group
Source: Triad MLS,MLS#: 1093736 Originating MLS: Winston-Salem
Originating MLS: Winston-Salem
Facts & features
Interior
Bedrooms & bathrooms
- Bedrooms: 4
- Bathrooms: 4
- Full bathrooms: 3
- 1/2 bathrooms: 1
- Main level bathrooms: 2
Primary bedroom
- Level: Main
- Dimensions: 14.75 x 14.75
Bedroom 2
- Level: Second
- Dimensions: 12 x 13.75
Bedroom 3
- Level: Second
- Dimensions: 12 x 13.75
Bedroom 4
- Level: Second
- Dimensions: 12 x 13.75
Bonus room
- Level: Second
- Dimensions: 20.83 x 14.5
Dining room
- Level: Main
- Dimensions: 10.67 x 11.83
Entry
- Level: Main
- Dimensions: 6.08 x 12.08
Kitchen
- Level: Main
- Dimensions: 10.5 x 13
Loft
- Level: Second
- Dimensions: 11.08 x 11
Heating
- Fireplace(s), Heat Pump, Electric, Natural Gas
Cooling
- Central Air
Appliances
- Included: Convection Oven, Dishwasher, Range, Gas Cooktop, Gas Water Heater, Tankless Water Heater
- Laundry: Main Level
Features
- Pantry
- Flooring: Carpet, Tile, Vinyl
- Has basement: No
- Attic: Access Only
- Number of fireplaces: 1
- Fireplace features: Gas Log, Living Room
Interior area
- Total structure area: 2,671
- Total interior livable area: 2,671 sqft
- Finished area above ground: 2,671
Property
Parking
- Total spaces: 2
- Parking features: Driveway, Garage, Attached
- Attached garage spaces: 2
- Has uncovered spaces: Yes
Features
- Levels: Two
- Stories: 2
- Patio & porch: Porch
- Pool features: None
- Fencing: None
Lot
- Size: 1.12 Acres
- Dimensions: 100 x 457 x 116 x 517
- Features: Cleared, Level
Details
- Parcel number: 13012G0000004
- Zoning: RM1
- Special conditions: Owner Sale
Construction
Type & style
- Home type: SingleFamily
- Architectural style: Traditional
- Property subtype: Stick/Site Built, Residential, Single Family Residence
Materials
- Brick, Vinyl Siding
- Foundation: Slab
Condition
- New Construction
- New construction: Yes
- Year built: 2023
Utilities & green energy
- Sewer: Septic Tank
- Water: Public
Community & neighborhood
Location
- Region: Lexington
Other
Other facts
- Listing agreement: Exclusive Right To Sell
Price history
| Date | Event | Price |
|---|---|---|
| 5/5/2023 | Sold | $427,592+0.7% |
Source: | ||
| 2/4/2023 | Pending sale | $424,482 |
Source: | ||
| 1/11/2023 | Listed for sale | $424,482 |
Source: | ||
Public tax history
| Year | Property taxes | Tax assessment |
|---|---|---|
| 2025 | $2,349 | $350,540 |
| 2024 | $2,349 +267.7% | $350,540 +267.8% |
| 2023 | $639 | $95,320 |
Find assessor info on the county website
Neighborhood: 27295
Nearby schools
GreatSchools rating
- 6/10Friedberg ElementaryGrades: PK-5Distance: 2.1 mi
- 5/10Oak Grove Middle SchoolGrades: 6-8Distance: 5.1 mi
- 6/10Oak Grove HighGrades: 9-12Distance: 5.2 mi
Schools provided by the listing agent
- Elementary: Friedberg
- Middle: Oak Grove
- High: Oak Grove
Source: Triad MLS. This data may not be complete. We recommend contacting the local school district to confirm school assignments for this home.
Get a cash offer in 3 minutes
Find out how much your home could sell for in as little as 3 minutes with a no-obligation cash offer.
Estimated market value
$469,300


