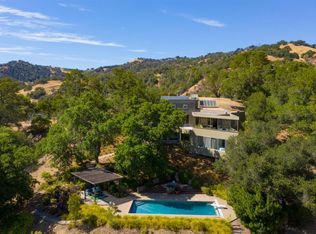Sold for $6,500,000
$6,500,000
2100 Ridge Oaks Road, Geyserville, CA 95441
4beds
6,043sqft
Single Family Residence
Built in 2005
126 Acres Lot
$6,725,800 Zestimate®
$1,076/sqft
$6,613 Estimated rent
Home value
$6,725,800
$6.05M - $7.53M
$6,613/mo
Zestimate® history
Loading...
Owner options
Explore your selling options
What's special
Indulge in the ultimate Tuscan inspired creation spanning 126+/- secluded acres. Designed by acclaimed architect Ned Forrest and built by JMA, the home is sited on a lovely knoll with captivating views of mountains, rolling hills, silver leafed olive groves and distant vineyards. Lovingly crafted by one owner over the span of two decades, the ranch presents a once-in-a-lifetime opportunity in Alexander Valley wine country. The open floor plan reflects meticulous attention to detail and custom finish throughout resulting in relaxing interiors exuding casual elegance & a modern life style. Floor to ceiling doors open to patios with pizza oven, grill & stunning entertaining spaces. The covered loggia is a perfect spot to enjoy the dramatic vistas and sunsets. Or for a picnic meander down to the charming ponds surrounded by majestic Oaks. Garden paths lead to solar heated pool, bocce court, vegetable garden and olive groves. Rustic trails to wander throughout the property. Paint or workout in the Studio. The Ranch is a gem reminiscent of a Tuscan villa with modern conveniences, resort-like setting and amenities combined with the essence of a Sonoma County ranch. Close proximity to Healdsburg, restaurants, wineries, biking, hiking & all wine country has to offer.
Zillow last checked: 8 hours ago
Listing updated: June 23, 2025 at 10:39am
Listed by:
Jennifer Knef DRE #01503867 707-483-7345,
Coldwell Banker Realty 707-527-8567
Bought with:
Graham P Sarasy, DRE #01110863
Healdsburg Sotheby's Int'l Rea
Source: BAREIS,MLS#: 325014945 Originating MLS: Sonoma
Originating MLS: Sonoma
Facts & features
Interior
Bedrooms & bathrooms
- Bedrooms: 4
- Bathrooms: 5
- Full bathrooms: 3
- 1/2 bathrooms: 2
Primary bedroom
- Features: Ground Floor, Walk-In Closet(s)
Bedroom
- Level: Main,Upper
Bathroom
- Level: Main,Upper
Kitchen
- Level: Main
Living room
- Features: Great Room, View
- Level: Main
Heating
- Central, Heat Pump, MultiZone, Radiant Floor
Cooling
- Central Air, Heat Pump
Appliances
- Included: Dryer, Washer
- Laundry: Cabinets, Ground Floor, Inside Room, Sink
Features
- Has basement: No
- Number of fireplaces: 1
- Fireplace features: Living Room
Interior area
- Total structure area: 6,043
- Total interior livable area: 6,043 sqft
Property
Parking
- Total spaces: 10
- Parking features: Detached, Electric Vehicle Charging Station(s), Garage Door Opener, Garage Faces Front, Guest, Paved
- Garage spaces: 2
- Has uncovered spaces: Yes
Features
- Levels: Two
- Patio & porch: Patio
- Exterior features: Balcony, Built-In Barbeque, Entry Gate
- Pool features: Pool Cover, Pool Sweep, Solar Heat
- Fencing: Cross Fenced,Partial,Partial Cross,Security,Gate
- Has view: Yes
- View description: Garden/Greenbelt, Mountain(s), Orchard, Panoramic, Pasture, Ridge
- Waterfront features: Pond, Stream Seasonal
Lot
- Size: 126 Acres
- Features: Secluded, Irregular Lot
Details
- Additional structures: Barn(s), Outbuilding, Shed(s)
- Parcel number: 141180030000
- Special conditions: Standard
Construction
Type & style
- Home type: SingleFamily
- Property subtype: Single Family Residence
Materials
- Masonry Reinforced, Stucco
- Foundation: Slab
- Roof: Tile
Condition
- Year built: 2005
Utilities & green energy
- Gas: Propane Tank Owned
- Sewer: Septic Tank
- Water: Private, Cistern, Well
- Utilities for property: Electricity Connected, Internet Available, Propane, Underground Utilities
Green energy
- Energy generation: Solar
Community & neighborhood
Security
- Security features: Carbon Monoxide Detector(s), Fire Suppression System, Security Fence, Security Gate, Security System Owned, Smoke Detector(s)
Location
- Region: Geyserville
HOA & financial
HOA
- Has HOA: No
Price history
| Date | Event | Price |
|---|---|---|
| 6/23/2025 | Sold | $6,500,000$1,076/sqft |
Source: | ||
| 6/20/2025 | Pending sale | $6,500,000$1,076/sqft |
Source: | ||
| 6/4/2025 | Contingent | $6,500,000$1,076/sqft |
Source: | ||
| 4/4/2025 | Price change | $6,500,000-9.7%$1,076/sqft |
Source: | ||
| 2/24/2025 | Listed for sale | $7,200,000-19.1%$1,191/sqft |
Source: | ||
Public tax history
| Year | Property taxes | Tax assessment |
|---|---|---|
| 2025 | $32,569 +1.8% | $2,943,422 +2% |
| 2024 | $31,978 +2.3% | $2,886,411 +2% |
| 2023 | $31,254 +1.6% | $2,830,277 +2% |
Find assessor info on the county website
Neighborhood: 95441
Nearby schools
GreatSchools rating
- 4/10Geyserville Elementary SchoolGrades: K-5Distance: 2.5 mi
- 5/10Geyserville New Tech AcademyGrades: 6-12Distance: 2.1 mi
