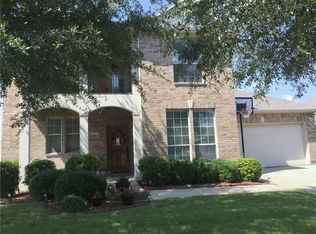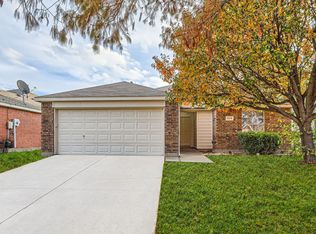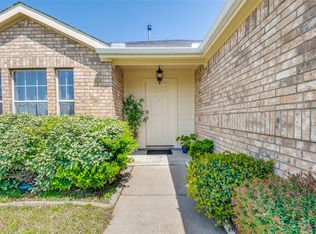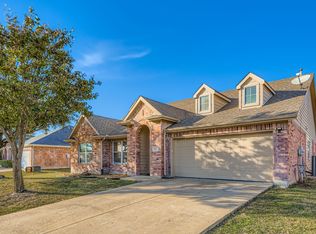PRICED TO SELL!! Charming 3-Bedroom Home on a Large Corner Lot in Amber Fields at Windmill Farms! Welcome to this inviting 3-bedroom, 2-bath home nestled in the sought-after Amber Fields community of Windmill Farms. Situated on a spacious corner lot, this home offers nice curb appeal, many upgrades, and a great layout perfect for everyday living and entertaining. Step inside to find a warm and inviting interior featuring wood floors and durable LVP throughout the main living spaces. Living room offers a fireplace for winter warmth and ambiance. Dining room is nice sized and could also be a second living area. Open-concept living and breakfast areas flow into an oversized covered patio—ideal for hosting family gatherings or relaxing in the shade. The large, private backyard also includes a storage shed and a dedicated dog run, making it perfect for pet lovers. There is also plenty of space for a garden. Enjoy peace of mind with recent updates, including: New roof, fence, and gutters (2024), New microwave & dishwasher (2025), new carpet in all bedrooms (2025), 2-inch faux wood blinds installed throughout (2025). Additionally a spacious 2-car garage. Windmill Farms offers an inviting community atmosphere with access to a community pool, parks, scenic walking trails, and playgrounds. Enjoy the perfect blend of suburban tranquility with convenient access to major highways—just a short drive to shopping, dining, and all that Dallas has to offer. New retailers coming to the area soon include HEB, Home Depot, Target and Costco! Just move in and unpack and begin enjoying your new home in this family-friendly neighborhood!
For sale
Price cut: $9.9K (11/16)
$250,000
2100 Rose May Dr, Forney, TX 75126
3beds
1,842sqft
Est.:
Single Family Residence
Built in 2006
8,799.12 Square Feet Lot
$247,500 Zestimate®
$136/sqft
$45/mo HOA
What's special
Wood floorsOversized covered patioCorner lotDedicated dog runNice curb appealLarge private backyard
- 138 days |
- 822 |
- 77 |
Zillow last checked: 8 hours ago
Listing updated: November 22, 2025 at 02:05pm
Listed by:
Sandy Sutton 0474828 972-401-1400,
HomeSmart 972-401-1400
Source: NTREIS,MLS#: 20992925
Tour with a local agent
Facts & features
Interior
Bedrooms & bathrooms
- Bedrooms: 3
- Bathrooms: 2
- Full bathrooms: 2
Primary bedroom
- Features: Ceiling Fan(s), Dual Sinks, Double Vanity, En Suite Bathroom, Garden Tub/Roman Tub, Separate Shower, Walk-In Closet(s)
- Level: First
- Dimensions: 18 x 14
Bedroom
- Features: Ceiling Fan(s), Split Bedrooms
- Level: First
- Dimensions: 11 x 11
Bedroom
- Features: Ceiling Fan(s), Split Bedrooms
- Level: First
- Dimensions: 11 x 10
Breakfast room nook
- Level: First
- Dimensions: 9 x 8
Dining room
- Level: First
- Dimensions: 14 x 10
Kitchen
- Features: Breakfast Bar, Built-in Features
- Level: First
- Dimensions: 11 x 8
Laundry
- Level: First
- Dimensions: 8 x 5
Living room
- Features: Ceiling Fan(s), Fireplace
- Level: First
- Dimensions: 19 x 17
Heating
- Central, Electric, Fireplace(s)
Cooling
- Central Air, Ceiling Fan(s), Gas
Appliances
- Included: Dishwasher, Electric Range, Disposal, Microwave
- Laundry: Washer Hookup, Electric Dryer Hookup, Laundry in Utility Room
Features
- Double Vanity, High Speed Internet, Cable TV, Walk-In Closet(s)
- Flooring: Carpet, Ceramic Tile, Engineered Hardwood, Luxury Vinyl Plank
- Windows: Window Coverings
- Has basement: No
- Number of fireplaces: 1
- Fireplace features: Gas Starter, Living Room
Interior area
- Total interior livable area: 1,842 sqft
Video & virtual tour
Property
Parking
- Total spaces: 2
- Parking features: Driveway, Garage Faces Front, Garage, Garage Door Opener
- Attached garage spaces: 2
- Has uncovered spaces: Yes
Features
- Levels: One
- Stories: 1
- Patio & porch: Front Porch, Patio, Covered
- Exterior features: Dog Run, Storage
- Pool features: None, Community
- Fencing: Wood
Lot
- Size: 8,799.12 Square Feet
- Features: Corner Lot, Interior Lot, Landscaped, Subdivision, Sprinkler System, Few Trees
Details
- Parcel number: 58992
Construction
Type & style
- Home type: SingleFamily
- Architectural style: Traditional,Detached
- Property subtype: Single Family Residence
Materials
- Brick
- Foundation: Slab
- Roof: Composition
Condition
- Year built: 2006
Utilities & green energy
- Utilities for property: Natural Gas Available, Municipal Utilities, Sewer Available, Separate Meters, Water Available, Cable Available
Community & HOA
Community
- Features: Fishing, Lake, Playground, Park, Pool, Trails/Paths, Curbs, Sidewalks
- Security: Smoke Detector(s)
- Subdivision: Amber Fields Windmill Farms P
HOA
- Has HOA: Yes
- Services included: All Facilities, Association Management, Maintenance Grounds
- HOA fee: $535 annually
- HOA name: Essex Management
- HOA phone: 972-428-2030
Location
- Region: Forney
Financial & listing details
- Price per square foot: $136/sqft
- Tax assessed value: $275,607
- Annual tax amount: $6,163
- Date on market: 7/25/2025
- Cumulative days on market: 138 days
- Listing terms: Cash,Conventional,FHA,VA Loan
Estimated market value
$247,500
$235,000 - $260,000
$2,108/mo
Price history
Price history
| Date | Event | Price |
|---|---|---|
| 11/16/2025 | Price change | $250,000-3.8%$136/sqft |
Source: NTREIS #20992925 Report a problem | ||
| 10/14/2025 | Price change | $259,900-3.3%$141/sqft |
Source: NTREIS #20992925 Report a problem | ||
| 9/26/2025 | Price change | $268,9000%$146/sqft |
Source: NTREIS #20992925 Report a problem | ||
| 8/5/2025 | Price change | $269,000-2.2%$146/sqft |
Source: NTREIS #20992925 Report a problem | ||
| 7/25/2025 | Listed for sale | $275,000$149/sqft |
Source: NTREIS #20992925 Report a problem | ||
Public tax history
Public tax history
| Year | Property taxes | Tax assessment |
|---|---|---|
| 2025 | -- | $269,154 +10% |
| 2024 | $3,601 +4.8% | $244,685 +10% |
| 2023 | $3,435 +2.7% | $222,441 +10% |
Find assessor info on the county website
BuyAbility℠ payment
Est. payment
$1,696/mo
Principal & interest
$1223
Property taxes
$340
Other costs
$133
Climate risks
Neighborhood: Amber Fields
Nearby schools
GreatSchools rating
- 3/10Margaret Taylor Smith Intermediate SchoolGrades: 5-6Distance: 0.5 mi
- 4/10Brown Middle SchoolGrades: 7-8Distance: 0.5 mi
- 3/10North Forney High SchoolGrades: 8-12Distance: 0.8 mi
Schools provided by the listing agent
- Elementary: Dewberry
- Middle: Brown
- High: North Forney
- District: Forney ISD
Source: NTREIS. This data may not be complete. We recommend contacting the local school district to confirm school assignments for this home.
- Loading
- Loading




