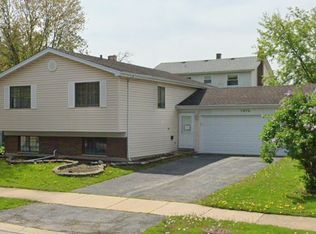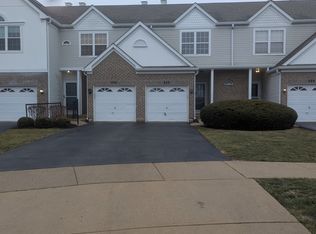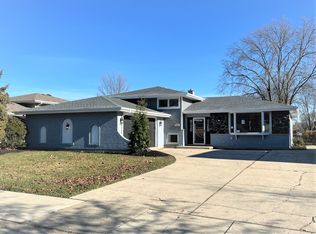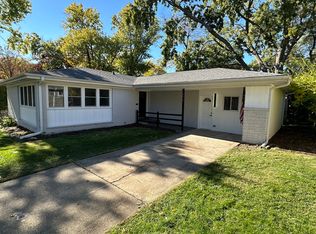Step into luxury with this exquisitely rehabbed home, where sleek design meets high-end finishes. THE WHOLE HOUSE IS FRESHLY PAINTED, WITH NEW FLOORING, NEW DOORS, NEW WINDOWS AND PATIO DOOR,3 FULL NEW BATHS, A NEW KITCHEN WITH SS LG APPLIANCES, SOFT CLOSE CABINETS WITH QUARTZ COUNTER TOPS, BACK SPLASH, UPGRADED LIGHT SWITCHES WITH DIMMERS, WHOLE HOUSE RECESSED LIGHTS, CLOSET SENSOR, THE UPPER LEVEL HAS A MASTER BED WITH ATTACHED FULL BATH AND 2 EXTRA BEDROOMS, A LOWER LEVEL WITH A SPACIOUS FAMILY ROOM, LAUNDRY & UTILITY ROOM, A 3RD FULL BATH PLUS TWO MORE BIG BEDROOMS, A SLIDING PATIO DOOR TO THE LARGE WOODEN DECK, FRESHLY POURED CONCRETE TO THE BACKYARD PATIO, THIS WILL GO FAST!
Contingent
Price cut: $5K (10/4)
$515,000
2100 S Lloyd Ave, Lombard, IL 60148
5beds
2,184sqft
Est.:
Single Family Residence
Built in 1979
-- sqft lot
$504,900 Zestimate®
$236/sqft
$-- HOA
What's special
- 155 days |
- 43 |
- 0 |
Zillow last checked: 8 hours ago
Listing updated: November 04, 2025 at 06:02pm
Listing courtesy of:
Asim Qureshi 773-297-9210,
Chicagoland Brokers Inc.
Source: MRED as distributed by MLS GRID,MLS#: 12413166
Facts & features
Interior
Bedrooms & bathrooms
- Bedrooms: 5
- Bathrooms: 3
- Full bathrooms: 3
Rooms
- Room types: Bedroom 5
Primary bedroom
- Features: Flooring (Vinyl), Bathroom (Full)
- Level: Main
- Area: 154 Square Feet
- Dimensions: 14X11
Bedroom 2
- Features: Flooring (Vinyl)
- Level: Main
- Area: 99 Square Feet
- Dimensions: 11X09
Bedroom 3
- Features: Flooring (Vinyl)
- Level: Main
- Area: 110 Square Feet
- Dimensions: 11X10
Bedroom 4
- Features: Flooring (Vinyl)
- Level: Lower
- Area: 154 Square Feet
- Dimensions: 14X11
Bedroom 5
- Features: Flooring (Vinyl)
- Level: Lower
- Area: 130 Square Feet
- Dimensions: 13X10
Dining room
- Features: Flooring (Vinyl)
- Level: Main
- Area: 110 Square Feet
- Dimensions: 11X10
Family room
- Features: Flooring (Vinyl)
- Level: Lower
- Area: 288 Square Feet
- Dimensions: 24X12
Kitchen
- Features: Kitchen (Updated Kitchen), Flooring (Ceramic Tile)
- Level: Main
- Area: 121 Square Feet
- Dimensions: 11X11
Laundry
- Features: Flooring (Vinyl)
- Level: Lower
- Area: 60 Square Feet
- Dimensions: 10X06
Living room
- Features: Flooring (Vinyl)
- Level: Main
- Area: 182 Square Feet
- Dimensions: 14X13
Heating
- Natural Gas
Cooling
- Central Air
Appliances
- Included: Range, Dishwasher, High End Refrigerator, Washer, Dryer, Stainless Steel Appliance(s)
Features
- Basement: Finished,Full,Daylight
Interior area
- Total structure area: 2,184
- Total interior livable area: 2,184 sqft
Property
Parking
- Total spaces: 2
- Parking features: Garage Owned, Attached, Garage
- Attached garage spaces: 2
Accessibility
- Accessibility features: No Disability Access
Lot
- Dimensions: 64X89X31X81X85
Details
- Parcel number: 0524404009
- Special conditions: None
Construction
Type & style
- Home type: SingleFamily
- Architectural style: Step Ranch
- Property subtype: Single Family Residence
Materials
- Frame
Condition
- New construction: No
- Year built: 1979
- Major remodel year: 2025
Details
- Builder model: RAISED RANCH
Utilities & green energy
- Sewer: Public Sewer
- Water: Lake Michigan
Community & HOA
Community
- Features: Sidewalks, Street Lights, Street Paved
- Subdivision: Foxworth
HOA
- Services included: None
Location
- Region: Lombard
Financial & listing details
- Price per square foot: $236/sqft
- Tax assessed value: $96,680
- Annual tax amount: $7,439
- Date on market: 7/7/2025
- Ownership: Fee Simple
Estimated market value
$504,900
$480,000 - $530,000
$3,538/mo
Price history
Price history
| Date | Event | Price |
|---|---|---|
| 11/5/2025 | Contingent | $515,000$236/sqft |
Source: | ||
| 10/4/2025 | Price change | $515,000-1%$236/sqft |
Source: | ||
| 8/1/2025 | Price change | $520,000-1%$238/sqft |
Source: | ||
| 7/7/2025 | Listed for sale | $525,000+1%$240/sqft |
Source: | ||
| 3/24/2025 | Listing removed | $520,000$238/sqft |
Source: | ||
Public tax history
Public tax history
| Year | Property taxes | Tax assessment |
|---|---|---|
| 2023 | $7,080 +4.7% | $96,680 +5.8% |
| 2022 | $6,760 +2.6% | $91,370 +2.4% |
| 2021 | $6,591 -0.5% | $89,200 +0.9% |
Find assessor info on the county website
BuyAbility℠ payment
Est. payment
$3,541/mo
Principal & interest
$2524
Property taxes
$837
Home insurance
$180
Climate risks
Neighborhood: 60148
Nearby schools
GreatSchools rating
- 6/10Westfield Elementary SchoolGrades: K-5Distance: 0.6 mi
- 6/10Glen Crest Middle SchoolGrades: 6-8Distance: 1.2 mi
- 9/10Glenbard South High SchoolGrades: 9-12Distance: 2.1 mi
Schools provided by the listing agent
- Elementary: Westfield Elementary School
- Middle: Glen Crest Middle School
- High: Glenbard South High School
- District: 89
Source: MRED as distributed by MLS GRID. This data may not be complete. We recommend contacting the local school district to confirm school assignments for this home.
- Loading





