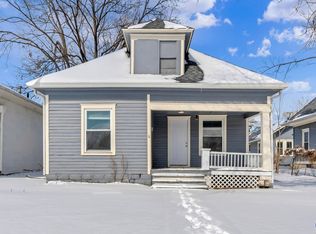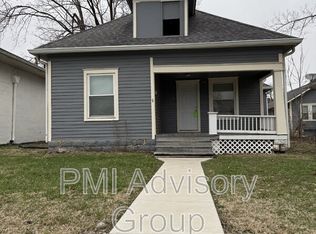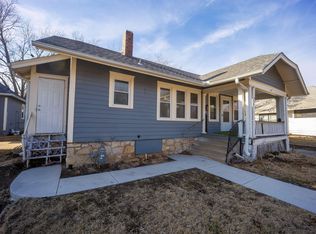Sold on 04/28/25
Price Unknown
2100 SW 10th Ave, Topeka, KS 66606
2beds
924sqft
Single Family Residence, Residential
Built in 1905
4,791.6 Square Feet Lot
$106,200 Zestimate®
$--/sqft
$-- Estimated rent
Home value
$106,200
$89,000 - $123,000
Not available
Zestimate® history
Loading...
Owner options
Explore your selling options
What's special
Nestled on a desirable corner lot, this beautifully updated home offers the perfect balance of classic charm and modern upgrades. Located just minutes from highway access, dining, shopping, and the exciting revitalization of downtown Topeka, you’ll enjoy both convenience and character in one incredible package. Thoughtfully enhanced over the years, this home features vinyl windows, a new roof, and upgraded electrical service—all completed within the last decade. Recent renovations have elevated the interior with fresh paint, sleek new cabinets, stylish countertops, modern appliances, elegant light fixtures, and stunningly refinished hardwood floors. Soaring 9’ ceilings and original trim add a timeless appeal, while the covered front porch invites you to sip your morning coffee and watch the world go by. The enclosed back porch and charming breakfast nook create additional cozy retreats within the home. Downstairs, the basement boasts a high-efficiency furnace, a dedicated laundry area, generous storage, and a newly reinforced solid foundation—providing both comfort and peace of mind. With its unbeatable location and blend of historic character and contemporary updates, this home is truly a must-see!
Zillow last checked: 8 hours ago
Listing updated: May 02, 2025 at 09:21am
Listed by:
John Ringgold 785-806-2711,
KW One Legacy Partners, LLC,
Riley Ringgold 785-817-9724,
KW One Legacy Partners, LLC
Bought with:
Teresa Johnson, BR00228036
Rockford Real Estate LLC
Source: Sunflower AOR,MLS#: 238517
Facts & features
Interior
Bedrooms & bathrooms
- Bedrooms: 2
- Bathrooms: 1
- Full bathrooms: 1
Primary bedroom
- Level: Main
- Area: 133.17
- Dimensions: 11'9 X 11'4
Bedroom 2
- Level: Main
- Area: 115.39
- Dimensions: 11'2 X 10'4
Dining room
- Level: Main
- Area: 149.5
- Dimensions: 13' X 11'6
Kitchen
- Level: Main
- Area: 120
- Dimensions: 12' X 10'
Laundry
- Level: Basement
Living room
- Level: Main
- Area: 135
- Dimensions: 11'3 X 12'
Recreation room
- Level: Main
- Area: 27.11
- Dimensions: 5'1 X 5'4
Heating
- Natural Gas, 90 + Efficiency
Cooling
- Central Air
Appliances
- Included: Electric Range, Dishwasher, Refrigerator
- Laundry: In Basement
Features
- High Ceilings
- Doors: Storm Door(s)
- Windows: Insulated Windows
- Basement: Block,Daylight
- Has fireplace: No
Interior area
- Total structure area: 924
- Total interior livable area: 924 sqft
- Finished area above ground: 924
- Finished area below ground: 0
Property
Features
- Patio & porch: Enclosed, Covered
Lot
- Size: 4,791 sqft
- Features: Corner Lot, Sidewalk
Details
- Parcel number: R13314
- Special conditions: Standard,Arm's Length
Construction
Type & style
- Home type: SingleFamily
- Architectural style: Bungalow
- Property subtype: Single Family Residence, Residential
Materials
- Frame, Concrete
- Roof: Architectural Style
Condition
- Year built: 1905
Utilities & green energy
- Water: Public
Community & neighborhood
Location
- Region: Topeka
- Subdivision: Melrose
Price history
| Date | Event | Price |
|---|---|---|
| 4/28/2025 | Sold | -- |
Source: | ||
| 4/1/2025 | Pending sale | $99,750$108/sqft |
Source: | ||
| 3/26/2025 | Listed for sale | $99,750$108/sqft |
Source: | ||
Public tax history
Tax history is unavailable.
Neighborhood: Oldtown
Nearby schools
GreatSchools rating
- 6/10Lowman Hill Elementary SchoolGrades: PK-5Distance: 0.3 mi
- 6/10Landon Middle SchoolGrades: 6-8Distance: 2.2 mi
- 5/10Topeka High SchoolGrades: 9-12Distance: 1 mi
Schools provided by the listing agent
- Elementary: Lowman Hill Elementary School/USD 501
- Middle: Landon Middle School/USD 501
- High: Topeka High School/USD 501
Source: Sunflower AOR. This data may not be complete. We recommend contacting the local school district to confirm school assignments for this home.


