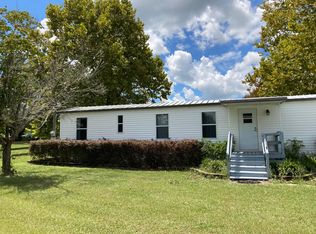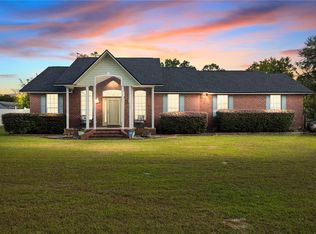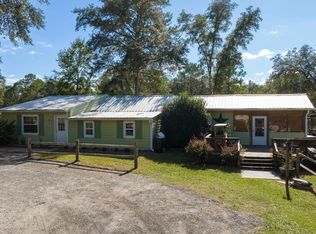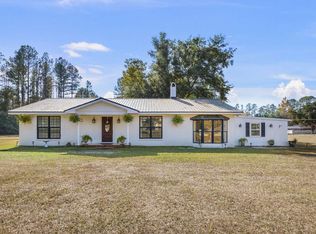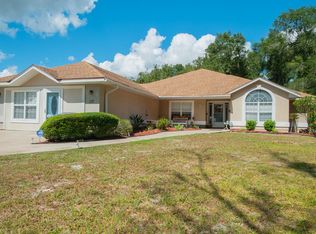This nice remodeled two-story 3 bed/ 3 bath block home located on 1.24 acres offers country living just miles away from I-75 convenient drive into Lake City, High Springs, and Gainesville, short distance to local springs and state parks. This beautiful home contains granite countertops cathedral ceilings, travertine tile flooring, two wood-burning fireplaces, a garage turned theater/media room, and 3 roomy bedrooms each with walk-in closets including a master bath with a two person walk-in shower. Screened-in back patio with 6 person spa/hot tub & landscaping ideal for relaxing and family gatherings. Upgrades to note in 2024: includes new hot tub, new refrigerator, new dishwater, hot water heater, Barn/Chicken coop, electric plug-in for home generator; Indoor HVAC unit replacement in 2016, new septic tank in 2022, a new roof in 2017, and more.
For sale
$430,000
2100 SW Haltiwanger Rd, Lake City, FL 32024
3beds
2,524sqft
Est.:
Single Family Residence
Built in 2004
1.24 Acres Lot
$-- Zestimate®
$170/sqft
$-- HOA
What's special
Wood-burning fireplacesRemodeled two-storyRoomy bedroomsGranite countertopsTravertine tile flooringCathedral ceilingsScreened-in back patio
- 226 days |
- 317 |
- 13 |
Zillow last checked: 9 hours ago
Listing updated: April 28, 2025 at 09:18am
Listed by:
Mitchell Brown 386-433-3090,
Arium Real Estate LLC 321-361-9542
Source: NFMLS,MLS#: 126889
Tour with a local agent
Facts & features
Interior
Bedrooms & bathrooms
- Bedrooms: 3
- Bathrooms: 3
- Full bathrooms: 3
Heating
- Central Electric, Heat Strip
Cooling
- Central Air
Appliances
- Included: Refrigerator, Microwave, Dishwasher, Electric Range
- Laundry: Laundry Room, Inside
Features
- Fireplace, Ceiling Fan(s), Vaulted Ceiling(s), Bonus Room, Granite Counters
- Flooring: Tile
- Windows: Aluminum Frames, Insulated Windows
- Has fireplace: Yes
- Fireplace features: Wood Burning
Interior area
- Total structure area: 2,524
- Total interior livable area: 2,524 sqft
Property
Parking
- Parking features: 3+ Car, Driveway
- Has uncovered spaces: Yes
Features
- Levels: Two
- Stories: 2
- Patio & porch: Covered, Rear Porch
- Exterior features: Fruit Trees
- Fencing: Wood,Fenced
Lot
- Size: 1.24 Acres
- Dimensions: 1.24
Details
- Additional structures: Shed(s), Storage
- Parcel number: 046S1709597109
- Zoning: RES
Construction
Type & style
- Home type: SingleFamily
- Property subtype: Single Family Residence
Materials
- Block Stucco
- Foundation: Slab
- Roof: Shingle
Condition
- New construction: No
- Year built: 2004
Utilities & green energy
- Sewer: Septic Tank
- Water: Well
Community & HOA
Community
- Subdivision: Nicely
HOA
- Has HOA: No
Location
- Region: Lake City
Financial & listing details
- Price per square foot: $170/sqft
- Tax assessed value: $268,711
- Annual tax amount: $4,120
- Date on market: 4/28/2025
- Road surface type: Paved
Estimated market value
Not available
Estimated sales range
Not available
Not available
Price history
Price history
| Date | Event | Price |
|---|---|---|
| 4/28/2025 | Listed for sale | $430,000+10.5%$170/sqft |
Source: | ||
| 1/30/2024 | Sold | $389,000$154/sqft |
Source: | ||
| 1/17/2024 | Pending sale | $389,000$154/sqft |
Source: | ||
| 12/2/2023 | Price change | $389,000-2.5%$154/sqft |
Source: | ||
| 10/18/2023 | Listed for sale | $399,000+287.4%$158/sqft |
Source: | ||
Public tax history
Public tax history
| Year | Property taxes | Tax assessment |
|---|---|---|
| 2024 | $4,120 +84.3% | $268,711 +59.2% |
| 2023 | $2,235 +3.2% | $168,793 +3% |
| 2022 | $2,167 +3.2% | $163,877 +3% |
Find assessor info on the county website
BuyAbility℠ payment
Est. payment
$2,772/mo
Principal & interest
$2091
Property taxes
$530
Home insurance
$151
Climate risks
Neighborhood: 32024
Nearby schools
GreatSchools rating
- 3/10Columbia City Elementary SchoolGrades: PK-5Distance: 7.4 mi
- 4/10Fort White High SchoolGrades: 6-12Distance: 7.1 mi
- Loading
- Loading
