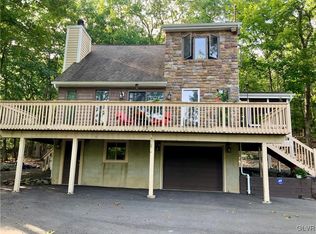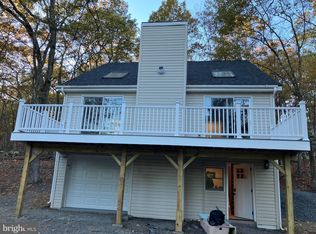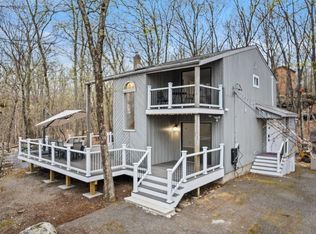Sold for $250,000 on 03/24/23
$250,000
2100 Scarborough Way, Bushkill, PA 18324
3beds
1,992sqft
SingleFamily
Built in 1986
0.67 Acres Lot
$289,900 Zestimate®
$126/sqft
$2,222 Estimated rent
Home value
$289,900
$267,000 - $310,000
$2,222/mo
Zestimate® history
Loading...
Owner options
Explore your selling options
What's special
Need to get away from it all? Check out this stunning 3BR & loft, 2 bath home in Saw Creek Estates! You will love the architectural details, open layout, and updates! LR features cathedral ceiling, pine accent wall and propane FP. Almost new kitchen with updated gray cabinets, newer appliances, and countertop. DR off kitchen for your farm table! You will love the peace and serenity as you look at the changing seasons through the large windows in this open living area. Nice size MBR on the main floor with bath, 2 additional BR's upstairs with another bath, and a loft for your office/reading/craft area!!! A just completed finished FR room on the LL with newly-built bar, laundry room, and a garage/workshop with new heat. Screened porch and expansive deck for picnics! Private wooded lot with fire pit and many areas to sit outside and convene with nature! Enjoy all the amenities at Saw Creek-skiing, boating, swimming (outdoor & indoor), tennis, fitness center, & more! Call today! 2023-07-05
Facts & features
Interior
Bedrooms & bathrooms
- Bedrooms: 3
- Bathrooms: 2
- Full bathrooms: 2
Heating
- Baseboard, Electric
Cooling
- Central
Appliances
- Included: Dishwasher, Dryer, Range / Oven, Refrigerator
Features
- Basement: Unfinished
- Has fireplace: Yes
- Fireplace features: Electric
Interior area
- Total interior livable area: 1,992 sqft
Property
Parking
- Parking features: Garage - Attached
Features
- Exterior features: Stone, Wood
Lot
- Size: 0.67 Acres
Details
- Parcel number: 095A164
Construction
Type & style
- Home type: SingleFamily
- Architectural style: Contemporary
Materials
- Frame
Condition
- Year built: 1986
Community & neighborhood
Location
- Region: Bushkill
HOA & financial
HOA
- Has HOA: Yes
- HOA fee: $137 monthly
Price history
| Date | Event | Price |
|---|---|---|
| 3/24/2023 | Sold | $250,000-34.2%$126/sqft |
Source: Public Record | ||
| 12/12/2022 | Listing removed | -- |
Source: | ||
| 11/12/2022 | Listed for sale | $379,900+59.3%$191/sqft |
Source: PMAR #PM-102262 | ||
| 8/19/2022 | Sold | $238,500+2.6%$120/sqft |
Source: | ||
| 7/14/2022 | Pending sale | $232,500$117/sqft |
Source: | ||
Public tax history
| Year | Property taxes | Tax assessment |
|---|---|---|
| 2025 | $4,330 +4.7% | $110,010 |
| 2024 | $4,137 +4.6% | $110,010 |
| 2023 | $3,953 -1.3% | $110,010 |
Find assessor info on the county website
Neighborhood: 18324
Nearby schools
GreatSchools rating
- 5/10Middle Smithfield El SchoolGrades: K-5Distance: 4.2 mi
- 3/10Lehman Intermediate SchoolGrades: 6-8Distance: 4.6 mi
- 3/10East Stroudsburg Senior High School NorthGrades: 9-12Distance: 4.7 mi

Get pre-qualified for a loan
At Zillow Home Loans, we can pre-qualify you in as little as 5 minutes with no impact to your credit score.An equal housing lender. NMLS #10287.
Sell for more on Zillow
Get a free Zillow Showcase℠ listing and you could sell for .
$289,900
2% more+ $5,798
With Zillow Showcase(estimated)
$295,698

