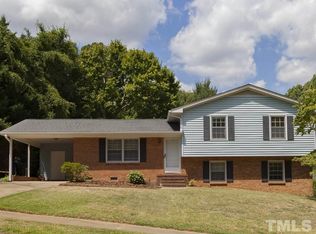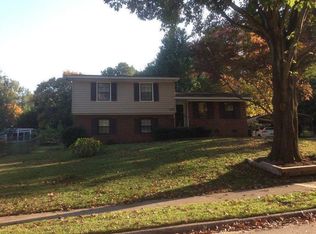Excellent location in Raleigh and near NCSU, Farmer's Market, 440, Dog Park, & Downtown! Gorgeous corner lot with a spacious split level home, 4 beds, 2 baths, great family room, and a bright updated kitchen. All bedrooms on 2nd level are complete with stunning & original hardwood flooring. Dining area leads out to an oversize deck viewing a beautiful apple tree & fenced in yard. Lower level could be used as a sep. apartment or wonderful in law suite. Roof & HW Heater replaced in 2016. This is a MUST SEE!
This property is off market, which means it's not currently listed for sale or rent on Zillow. This may be different from what's available on other websites or public sources.

