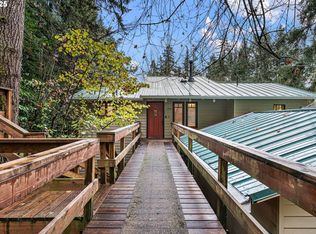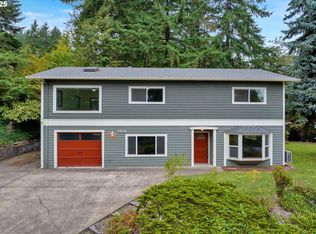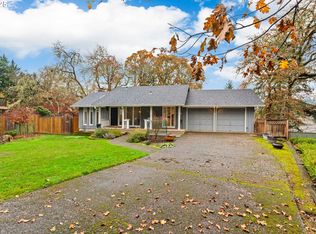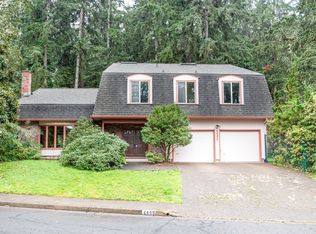Situated in Eugene’s coveted Crest Drive neighborhood and just steps from Friendly Street, this beautifully restored 1967 mid-century modern home is a true treasure. Set on a terraced, nearly half-acre lot, it offers sweeping city and hillside views and a thoughtful balance of original charm and modern updates.At the heart of the home is a custom, architect-designed kitchen built with uncompromising quality. Solid walnut cabinetry, rare Brazilian quartzite countertops and walls, and a full suite of Miele appliances — including a wall oven, induction cooktop, integrated dishwasher, and dual built-in paneled refrigerators — create a space that is both visually striking and functionally exceptional.The home features 4 bedrooms and 2.5 bathrooms, including a primary suite with private bath. Original details, like the Gold Medallion Electric Home award doorbell, mix seamlessly with upgrades such as triple-pane Alpen windows, walnut flooring from Zena Forestry, and a new standing seam metal roof.The lower-level bathroom features marble floors, Spanish tile, and quartzite counters, and cleverly preserves the original 1967 Lane County certified fallout shelter— a rare and intriguing feature of its time. This is an exceptional opportunity to own a mid-century modern home that’s been fully restored with care, combining architectural authenticity, modern comfort, and a stunning location.
Pending
Price cut: $14K (11/18)
$785,000
2100 Shields Ave, Eugene, OR 97405
4beds
2,090sqft
Est.:
Residential, Single Family Residence
Built in 1967
0.45 Acres Lot
$-- Zestimate®
$376/sqft
$-- HOA
What's special
Custom architect-designed kitchenTerraced nearly half-acre lotInduction cooktopTriple-pane alpen windowsDual built-in paneled refrigeratorsSolid walnut cabinetryIntegrated dishwasher
- 51 days |
- 7,481 |
- 522 |
Zillow last checked: 8 hours ago
Listing updated: December 09, 2025 at 09:49pm
Listed by:
Lorrie Normann 541-556-8127,
Triple Oaks Realty LLC
Source: RMLS (OR),MLS#: 497521410
Facts & features
Interior
Bedrooms & bathrooms
- Bedrooms: 4
- Bathrooms: 3
- Full bathrooms: 2
- Partial bathrooms: 1
- Main level bathrooms: 1
Rooms
- Room types: Bedroom 4, Bedroom 2, Bedroom 3, Dining Room, Family Room, Kitchen, Living Room, Primary Bedroom
Primary bedroom
- Features: Bathroom
- Level: Lower
- Area: 156
- Dimensions: 12 x 13
Bedroom 2
- Level: Lower
- Area: 140
- Dimensions: 10 x 14
Bedroom 3
- Features: Sliding Doors
- Level: Lower
- Area: 120
- Dimensions: 10 x 12
Bedroom 4
- Level: Lower
- Area: 112
- Dimensions: 8 x 14
Dining room
- Features: Sliding Doors, Wood Floors
- Level: Main
- Area: 156
- Dimensions: 12 x 13
Family room
- Features: Sliding Doors, Wood Floors
- Level: Main
- Area: 216
- Dimensions: 12 x 18
Kitchen
- Features: Builtin Range, Builtin Refrigerator, Dishwasher, Gourmet Kitchen, Microwave, Builtin Oven, Convection Oven, Quartz
- Level: Main
- Area: 117
- Width: 13
Living room
- Features: Fireplace, Sliding Doors, Vaulted Ceiling, Wood Floors
- Level: Main
- Area: 266
- Dimensions: 14 x 19
Heating
- Heat Pump, Mini Split, Radiant, Fireplace(s)
Cooling
- Heat Pump
Appliances
- Included: Built In Oven, Built-In Range, Built-In Refrigerator, Convection Oven, Cooktop, Dishwasher, Wine Cooler, Microwave, Electric Water Heater
- Laundry: Laundry Room
Features
- Ceiling Fan(s), High Speed Internet, Marble, Quartz, Vaulted Ceiling(s), Gourmet Kitchen, Bathroom, Pantry
- Flooring: Hardwood, Wood
- Doors: Sliding Doors
- Windows: Triple Pane Windows
- Number of fireplaces: 1
- Fireplace features: Wood Burning
Interior area
- Total structure area: 2,090
- Total interior livable area: 2,090 sqft
Video & virtual tour
Property
Parking
- Total spaces: 2
- Parking features: Driveway, Off Street, Attached
- Attached garage spaces: 2
- Has uncovered spaces: Yes
Features
- Levels: Two
- Stories: 2
- Patio & porch: Deck, Patio
- Exterior features: Dog Run, Garden, Yard
- Has view: Yes
- View description: City, Trees/Woods
Lot
- Size: 0.45 Acres
- Features: Sloped, Trees, SqFt 15000 to 19999
Details
- Parcel number: 0703213
- Zoning: R-1
Construction
Type & style
- Home type: SingleFamily
- Architectural style: Mid Century Modern
- Property subtype: Residential, Single Family Residence
Materials
- T111 Siding
- Foundation: Slab
- Roof: Metal
Condition
- Updated/Remodeled
- New construction: No
- Year built: 1967
Utilities & green energy
- Sewer: Public Sewer
- Water: Public
- Utilities for property: Cable Connected, DSL
Community & HOA
HOA
- Has HOA: No
Location
- Region: Eugene
Financial & listing details
- Price per square foot: $376/sqft
- Tax assessed value: $583,686
- Annual tax amount: $4,104
- Date on market: 10/23/2025
- Cumulative days on market: 51 days
- Listing terms: Cash,Conventional,FHA,VA Loan
- Road surface type: Paved
Estimated market value
Not available
Estimated sales range
Not available
Not available
Price history
Price history
| Date | Event | Price |
|---|---|---|
| 12/8/2025 | Pending sale | $785,000$376/sqft |
Source: | ||
| 11/18/2025 | Price change | $785,000-1.8%$376/sqft |
Source: | ||
| 10/24/2025 | Listed for sale | $799,000+33.2%$382/sqft |
Source: | ||
| 9/3/2024 | Sold | $600,000-4%$287/sqft |
Source: | ||
| 7/6/2024 | Pending sale | $625,000$299/sqft |
Source: Berkshire Hathaway HomeServices Real Estate Professionals #24225067 Report a problem | ||
Public tax history
Public tax history
| Year | Property taxes | Tax assessment |
|---|---|---|
| 2024 | $4,105 +2.6% | $207,110 +3% |
| 2023 | $4,000 +4% | $201,078 +3% |
| 2022 | $3,845 +6.5% | $195,222 +3% |
Find assessor info on the county website
BuyAbility℠ payment
Est. payment
$4,582/mo
Principal & interest
$3790
Property taxes
$517
Home insurance
$275
Climate risks
Neighborhood: Crest Drive
Nearby schools
GreatSchools rating
- 6/10Adams Elementary SchoolGrades: K-5Distance: 1.1 mi
- 5/10Arts And Technology Academy At JeffersonGrades: 6-8Distance: 0.8 mi
- 4/10Churchill High SchoolGrades: 9-12Distance: 1.6 mi
Schools provided by the listing agent
- Elementary: Adams
- Middle: Arts & Tech
- High: Churchill
Source: RMLS (OR). This data may not be complete. We recommend contacting the local school district to confirm school assignments for this home.
- Loading




