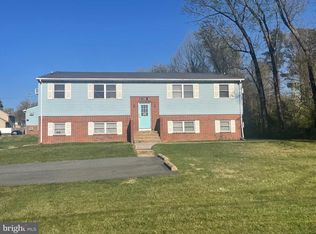List price is opening bid. Online auction to be conducted on Auctioneers website Bidding begins Friday, January 30th & ends Wednesday, February 4, 2026 at 12:00pm.Investor Alert / Renovation Opportunity! Spacious detached single-family home situated on a 2.41± acre lot in Elkton, MD. This property offers significant potential for renovation, reconfiguration, or possible multi-generational living (subject to zoning and approvals). The home is being sold as-is and requires a full renovation. The main level features a living room, dining room, sunroom, kitchen, two bedrooms, one half bath, and two mudrooms with access to the attached garage. An electrical panel is located on this level. The upper level includes three bedrooms, one full bathroom, a second living room large enough to possibly serve as an additional bedroom, and a flexible space suitable for a dining area. There is also an area for a potential second kitchen with a laundry area (no appliances currently installed), offering additional layout versatility. The lower level consists of a unfinished basement with a rear exterior exit. Mechanical systems include a boiler heating system, oil tank, and well water filtration system. Exterior features include an expansive lot with a mix of cleared yard space and wooded areas, a long off-road gravel driveway, and one storage shed. Electric meter is located externally. Ideal opportunity for investors, renovators, or buyers seeking acreage and flexible living space. Conveniently located with easy access to local amenities and major routes.
Auction
Est. $85,000
2100 Singerly Rd, Elkton, MD 21921
5beds
2,976sqft
Single Family Residence
Built in 1900
2.41 Acres Lot
$-- Zestimate®
$29/sqft
$-- HOA
What's special
Long off-road gravel drivewayWell water filtration systemBoiler heating systemSpacious detached single-family homeDining roomOne storage shed
- 31 days |
- 3,219 |
- 160 |
Zillow last checked: 8 hours ago
Listing updated: January 21, 2026 at 07:49am
Listed by:
Larry Cooper 410-977-4708,
Alex Cooper Auctioneers, Inc.
Source: Bright MLS,MLS#: MDCC2020098
Facts & features
Interior
Bedrooms & bathrooms
- Bedrooms: 5
- Bathrooms: 2
- Full bathrooms: 1
- 1/2 bathrooms: 1
- Main level bathrooms: 1
- Main level bedrooms: 2
Basement
- Area: 0
Heating
- Baseboard, Oil
Cooling
- None
Appliances
- Included: Water Heater
Features
- Basement: Unfinished
- Has fireplace: No
Interior area
- Total structure area: 2,976
- Total interior livable area: 2,976 sqft
- Finished area above ground: 2,976
- Finished area below ground: 0
Property
Parking
- Total spaces: 1
- Parking features: Storage, Driveway, Attached
- Attached garage spaces: 1
- Has uncovered spaces: Yes
Accessibility
- Accessibility features: 2+ Access Exits
Features
- Levels: Two and One Half
- Stories: 2.5
- Has private pool: Yes
- Pool features: Above Ground, Private
Lot
- Size: 2.41 Acres
Details
- Additional structures: Above Grade, Below Grade
- Parcel number: 0803090000
- Zoning: VR
- Special conditions: Auction
Construction
Type & style
- Home type: SingleFamily
- Architectural style: Traditional
- Property subtype: Single Family Residence
Materials
- Other
- Foundation: Other
Condition
- New construction: No
- Year built: 1900
Utilities & green energy
- Sewer: Other
- Water: Well
Community & HOA
Community
- Subdivision: None Available
HOA
- Has HOA: No
Location
- Region: Elkton
Financial & listing details
- Price per square foot: $29/sqft
- Tax assessed value: $210,500
- Annual tax amount: $2,364
- Date on market: 1/9/2026
- Listing agreement: Exclusive Right To Sell
- Ownership: Fee Simple
Estimated market value
Not available
Estimated sales range
Not available
$2,725/mo
Public tax history
Public tax history
| Year | Property taxes | Tax assessment |
|---|---|---|
| 2025 | -- | $210,500 +4.7% |
| 2024 | $2,201 +4% | $201,100 +4.9% |
| 2023 | $2,117 +3.1% | $191,700 +5.2% |
Find assessor info on the county website
Climate risks
Neighborhood: 21921
Nearby schools
GreatSchools rating
- 4/10Kenmore Elementary SchoolGrades: PK-5Distance: 0.8 mi
- 5/10Cherry Hill Middle SchoolGrades: 6-8Distance: 0.9 mi
- 4/10Elkton High SchoolGrades: 9-12Distance: 2.9 mi
Schools provided by the listing agent
- District: Cecil County Public Schools
Source: Bright MLS. This data may not be complete. We recommend contacting the local school district to confirm school assignments for this home.
- Loading
