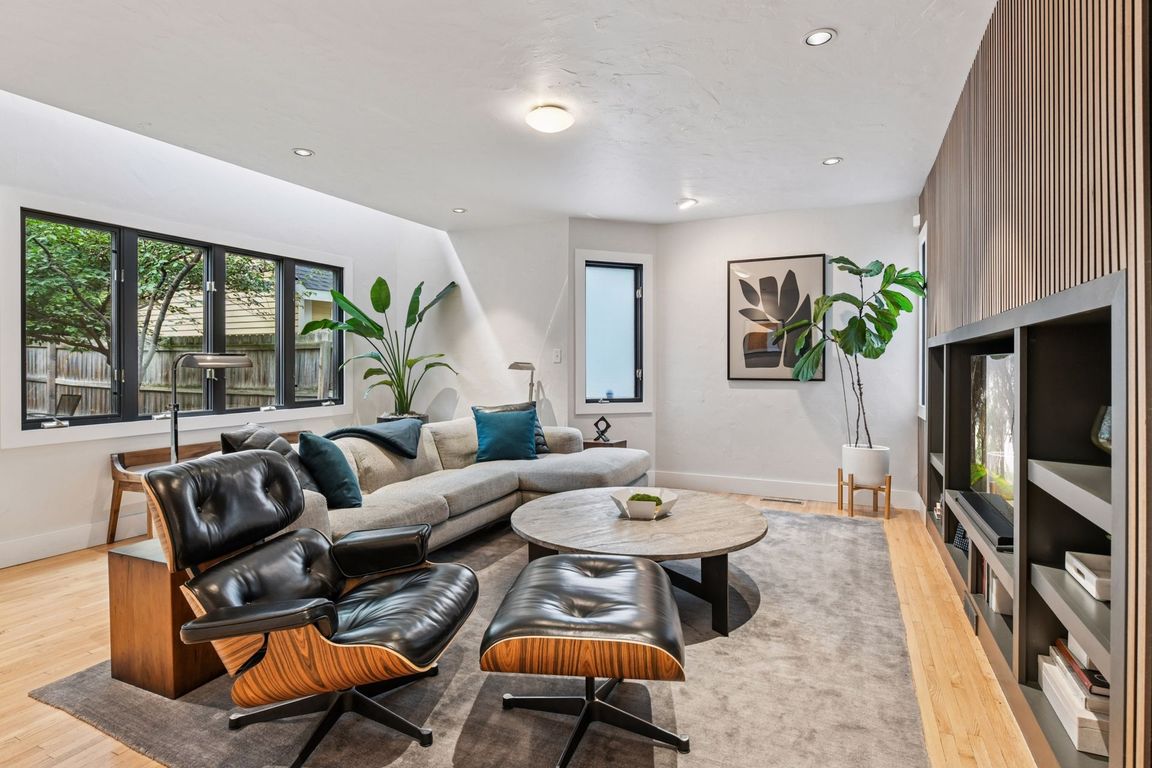
Active with contingencyPrice cut: $15.1K (10/13)
$899,900
3beds
2,473sqft
2100 W 21st St, Minneapolis, MN 55405
3beds
2,473sqft
Single family residence
Built in 1976
5,662 sqft
2 Attached garage spaces
$364 price/sqft
What's special
Welcome to a beautifully updated home situated in the highly desirable Kenwood neighborhood. Nestled between Lake of the Isles and Cedar Lake, this thoughtfully redesigned property offers an artful lifestyle paired with exceptional functionality. This home’s multi-level floor plan offers a smart separation of spaces while maintaining a natural flow. Multiple ...
- 91 days |
- 4,539 |
- 196 |
Source: NorthstarMLS as distributed by MLS GRID,MLS#: 6777361
Travel times
Living Room
Kitchen
Dining Room
Zillow last checked: 8 hours ago
Listing updated: November 09, 2025 at 09:15am
Listed by:
Sean Mitchell 612-695-2844,
DRG
Source: NorthstarMLS as distributed by MLS GRID,MLS#: 6777361
Facts & features
Interior
Bedrooms & bathrooms
- Bedrooms: 3
- Bathrooms: 3
- Full bathrooms: 1
- 3/4 bathrooms: 1
- 1/2 bathrooms: 1
Rooms
- Room types: Living Room, Dining Room, Kitchen, Bedroom 1, Bedroom 2, Bedroom 3, Office, Sitting Room
Bedroom 1
- Level: Upper
- Area: 224 Square Feet
- Dimensions: 16x14
Bedroom 2
- Level: Upper
- Area: 120 Square Feet
- Dimensions: 12x10
Bedroom 3
- Level: Main
- Area: 96 Square Feet
- Dimensions: 12x8
Dining room
- Level: Upper
- Area: 176 Square Feet
- Dimensions: 16x11
Kitchen
- Level: Upper
- Area: 143 Square Feet
- Dimensions: 13x11
Living room
- Level: Main
- Area: 352 Square Feet
- Dimensions: 22x16
Office
- Level: Upper
- Area: 286 Square Feet
- Dimensions: 22x13
Sitting room
- Level: Upper
- Area: 121 Square Feet
- Dimensions: 11x11
Heating
- Forced Air
Cooling
- Central Air
Appliances
- Included: Dishwasher, Disposal, Dryer, Freezer, Humidifier, Gas Water Heater, Microwave, Range, Refrigerator, Stainless Steel Appliance(s), Washer
Features
- Basement: Block
- Number of fireplaces: 2
- Fireplace features: Primary Bedroom, Wood Burning
Interior area
- Total structure area: 2,473
- Total interior livable area: 2,473 sqft
- Finished area above ground: 2,048
- Finished area below ground: 0
Property
Parking
- Total spaces: 2
- Parking features: Attached
- Attached garage spaces: 2
- Details: Garage Dimensions (21x21)
Accessibility
- Accessibility features: None
Features
- Levels: More Than 2 Stories
- Patio & porch: Patio, Rear Porch, Screened
- Pool features: None
- Fencing: Full,Wood
Lot
- Size: 5,662.8 Square Feet
- Dimensions: 144 x 40
- Features: Near Public Transit, Many Trees
Details
- Additional structures: Screenhouse
- Foundation area: 425
- Parcel number: 3302924220111
- Zoning description: Residential-Single Family
Construction
Type & style
- Home type: SingleFamily
- Property subtype: Single Family Residence
Materials
- Wood Siding, Block, Frame
- Roof: Age 8 Years or Less,Asphalt
Condition
- Age of Property: 49
- New construction: No
- Year built: 1976
Utilities & green energy
- Electric: 150 Amp Service, Power Company: Xcel Energy
- Gas: Natural Gas
- Sewer: City Sewer/Connected
- Water: City Water/Connected
Community & HOA
Community
- Subdivision: Island Park Add
HOA
- Has HOA: No
Location
- Region: Minneapolis
Financial & listing details
- Price per square foot: $364/sqft
- Annual tax amount: $12,193
- Date on market: 8/26/2025
- Cumulative days on market: 89 days