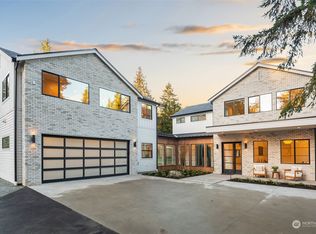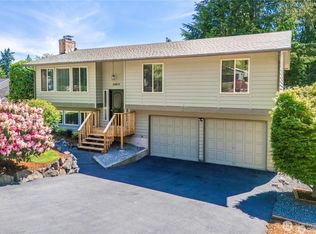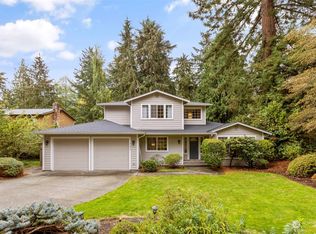Sold
Listed by:
Scott H. Lansing,
Berkshire Hathaway HS NW
Bought with: Windermere Real Estate Midtown
$1,499,888
21000 Marine View Drive SW, Normandy Park, WA 98166
4beds
3,190sqft
Single Family Residence
Built in 1969
0.37 Acres Lot
$1,497,500 Zestimate®
$470/sqft
$5,609 Estimated rent
Home value
$1,497,500
$1.39M - $1.62M
$5,609/mo
Zestimate® history
Loading...
Owner options
Explore your selling options
What's special
Normandy Park beauty! Stunning renovation that has something for everyone! The moment you enter and survey the elegant living room & kitchen you will know this is something special. Huge Gourmet Kitchen w Quartzite countertops, Belmont cabinets, Fisher & Paykel appliances and Craft wood flooring. Epic primary suite w huge walk-out deck, two walk-in closets and the 5-piece ensuite will turn heads! Fantastic lower-level w brand new kitchenette, spacious family rm, dining area, bedrm & sparkling new bth, ideal as a MIL. Spectacular backyard w gleaming heated in-ground pool & hot tub w all new heater, filter, etc. Even room for a pickleball court? Over 700 sq ft attached 3 car gar. Steps away from Marine View Park, beach & Marvista school.
Zillow last checked: 8 hours ago
Listing updated: October 26, 2025 at 04:04am
Listed by:
Scott H. Lansing,
Berkshire Hathaway HS NW
Bought with:
Javila Creer, 18365
Windermere Real Estate Midtown
Source: NWMLS,MLS#: 2421372
Facts & features
Interior
Bedrooms & bathrooms
- Bedrooms: 4
- Bathrooms: 3
- Full bathrooms: 1
- 3/4 bathrooms: 2
Bedroom
- Level: Lower
Bathroom three quarter
- Level: Lower
Dining room
- Level: Main
Entry hall
- Level: Main
Family room
- Level: Lower
Kitchen with eating space
- Level: Main
Kitchen without eating space
- Level: Lower
Living room
- Level: Main
Utility room
- Level: Lower
Heating
- Fireplace, Forced Air, Natural Gas
Cooling
- None
Appliances
- Included: Dishwasher(s), Refrigerator(s), Stove(s)/Range(s), Water Heater: Gas, Water Heater Location: Garage
Features
- Bath Off Primary, Dining Room
- Flooring: Ceramic Tile, Engineered Hardwood
- Windows: Double Pane/Storm Window
- Basement: Finished
- Number of fireplaces: 1
- Fireplace features: Wood Burning, Main Level: 1, Fireplace
Interior area
- Total structure area: 3,190
- Total interior livable area: 3,190 sqft
Property
Parking
- Total spaces: 3
- Parking features: Attached Garage
- Attached garage spaces: 3
Features
- Levels: Three Or More
- Entry location: Main
- Patio & porch: Second Kitchen, Bath Off Primary, Double Pane/Storm Window, Dining Room, Fireplace, Water Heater
- Pool features: In Ground, In-Ground
- Has view: Yes
- View description: Territorial
Lot
- Size: 0.37 Acres
- Features: Paved, Sidewalk, Deck, Fenced-Partially
- Topography: Level,Terraces
- Residential vegetation: Garden Space
Details
- Parcel number: 0616000260
- Zoning: R15
- Zoning description: Jurisdiction: City
- Special conditions: Standard
- Other equipment: Leased Equipment: None
Construction
Type & style
- Home type: SingleFamily
- Architectural style: Traditional
- Property subtype: Single Family Residence
Materials
- Cement Planked, Cement Plank
- Foundation: Poured Concrete
- Roof: Composition
Condition
- Updated/Remodeled
- Year built: 1969
- Major remodel year: 1969
Utilities & green energy
- Electric: Company: PSE
- Sewer: Septic Tank, Company: Septic
- Water: Public, Company: Highline Water Dist
Community & neighborhood
Location
- Region: Normandy Park
- Subdivision: Normandy Park
Other
Other facts
- Listing terms: Cash Out,Conventional,FHA
- Cumulative days on market: 13 days
Price history
| Date | Event | Price |
|---|---|---|
| 9/25/2025 | Sold | $1,499,8880%$470/sqft |
Source: | ||
| 8/29/2025 | Pending sale | $1,499,950$470/sqft |
Source: | ||
| 8/17/2025 | Listed for sale | $1,499,950+87.5%$470/sqft |
Source: | ||
| 1/28/2025 | Sold | $800,000+68.4%$251/sqft |
Source: Public Record | ||
| 1/12/2004 | Sold | $475,000$149/sqft |
Source: | ||
Public tax history
| Year | Property taxes | Tax assessment |
|---|---|---|
| 2024 | $13,163 +2% | $1,085,000 +6.4% |
| 2023 | $12,901 +13.4% | $1,020,000 +7.3% |
| 2022 | $11,376 +10.1% | $951,000 +20.2% |
Find assessor info on the county website
Neighborhood: 98166
Nearby schools
GreatSchools rating
- 6/10Marvista Elementary SchoolGrades: PK-5Distance: 0.8 mi
- 3/10Sylvester Middle SchoolGrades: 6-8Distance: 3.1 mi
- 5/10Mount Rainier High SchoolGrades: 9-12Distance: 1.6 mi
Schools provided by the listing agent
- Elementary: Marvista Elem
- High: Mount Rainier High
Source: NWMLS. This data may not be complete. We recommend contacting the local school district to confirm school assignments for this home.

Get pre-qualified for a loan
At Zillow Home Loans, we can pre-qualify you in as little as 5 minutes with no impact to your credit score.An equal housing lender. NMLS #10287.
Sell for more on Zillow
Get a free Zillow Showcase℠ listing and you could sell for .
$1,497,500
2% more+ $29,950
With Zillow Showcase(estimated)
$1,527,450


