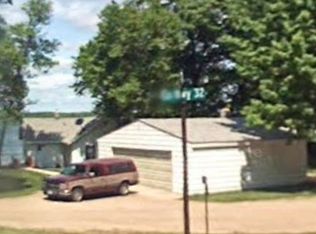Closed
$1,150,000
21005 County Highway 32, Rochert, MN 56578
3beds
3,667sqft
Single Family Residence
Built in 1994
0.6 Acres Lot
$1,150,600 Zestimate®
$314/sqft
$2,404 Estimated rent
Home value
$1,150,600
Estimated sales range
Not available
$2,404/mo
Zestimate® history
Loading...
Owner options
Explore your selling options
What's special
***PRICE IMPROVEMENT*** Sellers are downsizing and motivated! 160 ft. Aluminum dock with composite decking is now included! One acre backlot with a 2,000 Sq.Ft. steel utility storage building, lift, and many indoor and outdoor furnishings are negotiable with the purchase of this home. Grab your family and friends and enjoy lake life on Cotton Lake! This home has so much to offer both inside and out it is impossible to list it all so this is a must see! An expansive renovation in 2007 included a primary bedroom complete with walk in shower and walk in closet. The kitchen was expanded and updated with beautiful granite counter tops , an extra large center island and custom cabinets offering plenty of storage. They added an attached garage and living room making 3 spacious living rooms all with fire places and amazing views of the lake. Head outside and find a spot to relax on one of the 3 expansive decks or pull up a chair and lounge on the patio by the lake. That's not all! 100ft. of pristine sandy shoreline and an abundance of green grass in between gives all your guests plenty of space to spread out. All that and a new roof in 2024 leaves you with very little to do so kick back and relax.
Zillow last checked: 8 hours ago
Listing updated: October 02, 2025 at 09:39am
Listed by:
Alison Hedman 701-210-2476,
Jack Chivers Realty
Bought with:
Gene Anderson
Cormorant Realty
Source: NorthstarMLS as distributed by MLS GRID,MLS#: 6713153
Facts & features
Interior
Bedrooms & bathrooms
- Bedrooms: 3
- Bathrooms: 3
- Full bathrooms: 1
- 3/4 bathrooms: 1
- 1/2 bathrooms: 1
Bedroom 1
- Level: Upper
- Area: 320 Square Feet
- Dimensions: 20x16
Bedroom 2
- Level: Lower
Bedroom 3
- Level: Lower
Primary bathroom
- Level: Upper
Bathroom
- Level: Upper
Bathroom
- Level: Lower
Family room
- Area: 532 Square Feet
- Dimensions: 28x19
Family room
- Level: Lower
Kitchen
- Level: Upper
- Area: 368 Square Feet
- Dimensions: 23x16
Living room
- Level: Upper
- Area: 280 Square Feet
- Dimensions: 20x14
Storage
- Level: Lower
Storage
- Level: Lower
- Area: 140 Square Feet
- Dimensions: 10x14
Utility room
- Level: Lower
Walk in closet
- Level: Upper
Heating
- Dual, Forced Air, Fireplace(s)
Cooling
- Central Air
Appliances
- Included: Air-To-Air Exchanger, Dishwasher, Disposal, Electric Water Heater, Exhaust Fan, Humidifier, Gas Water Heater, Water Filtration System, Microwave, Range, Refrigerator, Stainless Steel Appliance(s), Trash Compactor, Washer, Water Softener Owned
Features
- Central Vacuum
- Basement: Egress Window(s),Finished,Concrete,Storage Space,Walk-Out Access
- Number of fireplaces: 3
- Fireplace features: Gas, Wood Burning
Interior area
- Total structure area: 3,667
- Total interior livable area: 3,667 sqft
- Finished area above ground: 2,215
- Finished area below ground: 1,452
Property
Parking
- Total spaces: 4
- Parking features: Attached, Asphalt, Heated Garage, Insulated Garage
- Attached garage spaces: 2
- Uncovered spaces: 2
- Details: Garage Dimensions (26x14x12x14), Garage Door Height (8), Garage Door Width (10)
Accessibility
- Accessibility features: None
Features
- Levels: One
- Stories: 1
- Patio & porch: Composite Decking, Deck, Front Porch, Patio, Rear Porch
- Has view: Yes
- View description: Lake, Panoramic
- Has water view: Yes
- Water view: Lake
- Waterfront features: Dock, Lake Front, Waterfront Elevation(0-4), Waterfront Num(03028600), Lake Bottom(Hard, Sand, Excellent Sand), Lake Acres(1916), Lake Depth(28)
- Body of water: Cotton
- Frontage length: Water Frontage: 100
Lot
- Size: 0.60 Acres
- Dimensions: 94.6 x 208 x 100 x 61.16 x 202.99
- Features: Accessible Shoreline, Many Trees
Details
- Foundation area: 1452
- Parcel number: 100014000
- Zoning description: Shoreline,Residential-Single Family
- Other equipment: Fuel Tank - Owned
Construction
Type & style
- Home type: SingleFamily
- Property subtype: Single Family Residence
Materials
- Brick/Stone, Steel Siding, Wood Siding, Concrete, Frame
- Roof: Age 8 Years or Less,Asphalt
Condition
- Age of Property: 31
- New construction: No
- Year built: 1994
Utilities & green energy
- Electric: 200+ Amp Service, Power Company: Wild Rice Electric Cooperative
- Gas: Electric, Natural Gas, Wood
- Sewer: Septic System Compliant - Yes, Tank with Drainage Field
- Water: Well
- Utilities for property: Underground Utilities
Community & neighborhood
Location
- Region: Rochert
HOA & financial
HOA
- Has HOA: No
Price history
| Date | Event | Price |
|---|---|---|
| 10/2/2025 | Sold | $1,150,000-16.4%$314/sqft |
Source: | ||
| 6/9/2025 | Price change | $1,375,000-7.7%$375/sqft |
Source: | ||
| 5/17/2025 | Listed for sale | $1,490,000$406/sqft |
Source: | ||
Public tax history
| Year | Property taxes | Tax assessment |
|---|---|---|
| 2025 | $5,180 -11.8% | $1,051,100 +30.5% |
| 2024 | $5,872 +17.3% | $805,200 -9% |
| 2023 | $5,006 +6.6% | $885,200 +31.5% |
Find assessor info on the county website
Neighborhood: 56578
Nearby schools
GreatSchools rating
- 8/10Frazee Elementary SchoolGrades: PK-6Distance: 9.9 mi
- 6/10Frazee SecondaryGrades: 7-12Distance: 10.4 mi
Get pre-qualified for a loan
At Zillow Home Loans, we can pre-qualify you in as little as 5 minutes with no impact to your credit score.An equal housing lender. NMLS #10287.
