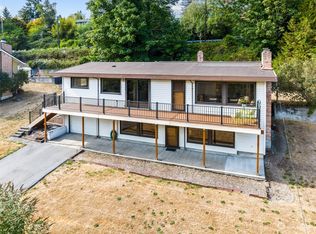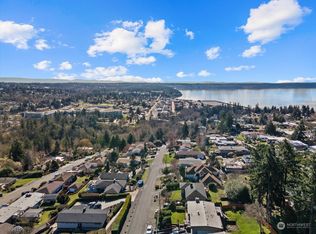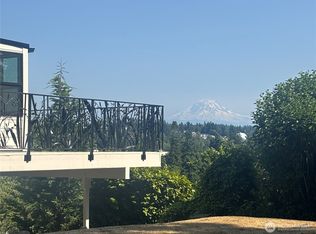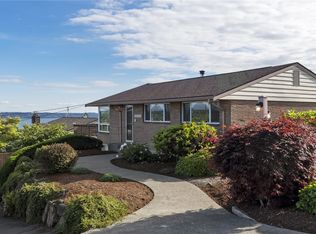Sold
Listed by:
Tray M. Svendson,
John L. Scott, Inc
Bought with: Flux Real Estate
$560,000
21006 9th Avenue S, Des Moines, WA 98198
3beds
1,760sqft
Single Family Residence
Built in 1959
10,624.28 Square Feet Lot
$556,800 Zestimate®
$318/sqft
$2,946 Estimated rent
Home value
$556,800
$512,000 - $601,000
$2,946/mo
Zestimate® history
Loading...
Owner options
Explore your selling options
What's special
Check out this basement rambler in North Hill with sound view. Instant equity with cosmetic finishes. 3 bedrooms and 1 bath on main floor. Lower level includes laundry, rec room, extra finished area (possible den?) and garage with shop space. Situated on a dead-end street with easy access to Airport, freeways and downtown Seattle. Nice size lot with possible RV parking. Hardwood floors under carpets, triple pane windows, generous size kitchen and toasty wood stove downstairs. Whether you are a first-time buyer or looking for a great investment, this home offers both comfort and value. Home sold as-is
Zillow last checked: 8 hours ago
Listing updated: August 22, 2025 at 04:04am
Listed by:
Tray M. Svendson,
John L. Scott, Inc
Bought with:
Anjelina Moore, 137433
Flux Real Estate
Source: NWMLS,MLS#: 2394192
Facts & features
Interior
Bedrooms & bathrooms
- Bedrooms: 3
- Bathrooms: 1
- Full bathrooms: 1
- Main level bathrooms: 1
- Main level bedrooms: 3
Primary bedroom
- Level: Main
Bedroom
- Level: Main
Bedroom
- Level: Main
Bathroom full
- Level: Main
Other
- Level: Lower
Dining room
- Level: Main
Entry hall
- Level: Main
Kitchen without eating space
- Level: Main
Living room
- Level: Main
Rec room
- Level: Lower
Utility room
- Level: Lower
Heating
- Fireplace, Forced Air, Oil
Cooling
- None
Appliances
- Included: Dishwasher(s), Dryer(s), Refrigerator(s), Stove(s)/Range(s), Washer(s), Water Heater: Electric, Water Heater Location: Basement
Features
- Dining Room
- Flooring: Hardwood, Vinyl, Carpet
- Windows: Triple Pane Windows
- Basement: Partially Finished
- Number of fireplaces: 1
- Fireplace features: Wood Burning, Lower Level: 1, Fireplace
Interior area
- Total structure area: 1,760
- Total interior livable area: 1,760 sqft
Property
Parking
- Total spaces: 1
- Parking features: Attached Garage, RV Parking
- Attached garage spaces: 1
Features
- Levels: One
- Stories: 1
- Entry location: Main
- Patio & porch: Dining Room, Fireplace, Triple Pane Windows, Water Heater
- Has view: Yes
- View description: Mountain(s), Partial, Sound, Territorial
- Has water view: Yes
- Water view: Sound
Lot
- Size: 10,624 sqft
- Features: Dead End Street, Paved, Cable TV, Deck, Fenced-Partially, RV Parking, Shop
- Topography: Level,Sloped
- Residential vegetation: Fruit Trees
Details
- Parcel number: 2868300040
- Special conditions: Standard
Construction
Type & style
- Home type: SingleFamily
- Architectural style: Contemporary
- Property subtype: Single Family Residence
Materials
- Wood Siding
- Foundation: Poured Concrete
- Roof: Composition
Condition
- Year built: 1959
- Major remodel year: 1959
Utilities & green energy
- Electric: Company: PSE
- Sewer: Sewer Connected, Company: SW Suburban
- Water: Public, Company: Highline
Community & neighborhood
Location
- Region: Des Moines
- Subdivision: North Hill
Other
Other facts
- Listing terms: Cash Out,Conventional,FHA
- Cumulative days on market: 7 days
Price history
| Date | Event | Price |
|---|---|---|
| 7/22/2025 | Sold | $560,000-1.7%$318/sqft |
Source: | ||
| 6/26/2025 | Pending sale | $569,900$324/sqft |
Source: | ||
| 6/19/2025 | Listed for sale | $569,900+58.3%$324/sqft |
Source: | ||
| 11/30/2017 | Sold | $360,000$205/sqft |
Source: | ||
| 10/8/2017 | Pending sale | $360,000$205/sqft |
Source: Windermere Real Estate/South Inc. #1170675 | ||
Public tax history
| Year | Property taxes | Tax assessment |
|---|---|---|
| 2024 | $6,169 +6.6% | $526,000 +11.4% |
| 2023 | $5,785 -0.1% | $472,000 -7.8% |
| 2022 | $5,792 +7.4% | $512,000 +22.5% |
Find assessor info on the county website
Neighborhood: North Hill
Nearby schools
GreatSchools rating
- 9/10North Hill-Primary SchoolGrades: PK-5Distance: 0.8 mi
- 3/10Sylvester Middle SchoolGrades: 6-8Distance: 3.2 mi
- 5/10Mount Rainier High SchoolGrades: 9-12Distance: 1.2 mi

Get pre-qualified for a loan
At Zillow Home Loans, we can pre-qualify you in as little as 5 minutes with no impact to your credit score.An equal housing lender. NMLS #10287.
Sell for more on Zillow
Get a free Zillow Showcase℠ listing and you could sell for .
$556,800
2% more+ $11,136
With Zillow Showcase(estimated)
$567,936


