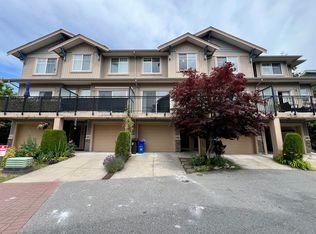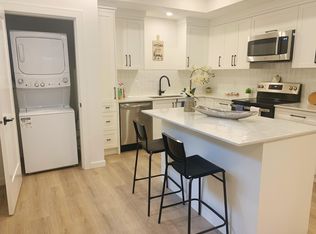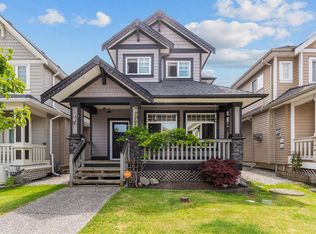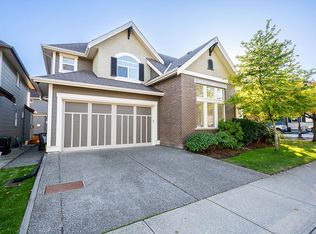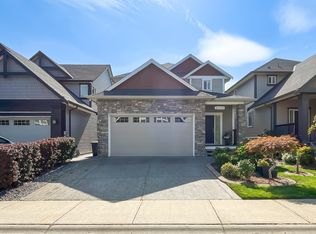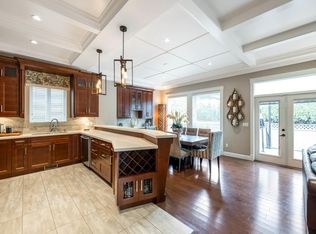Luxury and comfort meet in this stunning 5 bed, 5 bath Yorkson home. Quality craftsmanship shines with 10’ ceilings, coffered details, rich millwork, and a bright open layout. The chef’s kitchen features white shaker cabinetry, a massive quartz island, and seamless flow into a spacious living room—perfect for entertaining. Upstairs offers 3 bedrooms, each with a spa-like ensuite; the primary includes a 2-person jacuzzi tub. Bonus: 2 laundry areas and a 2-bed legal suite with a great tenant. Enjoy A/C, pro landscaping, mature trees for privacy, and a two car garage plus 2 extra parking spots. Ideally located in a quiet cul-de-sac in prime Willoughby—close to top schools, parks, shops, dining, Hwy 1, and the upcoming Smith Athletic Park just a block away.
For sale
C$1,424,900
21007 77th Ave, Langley, BC V2Y 0L1
5beds
2,672sqft
Single Family Residence
Built in 2013
2,613.6 Square Feet Lot
$-- Zestimate®
C$533/sqft
C$-- HOA
What's special
Coffered detailsRich millworkBright open layoutWhite shaker cabinetryMassive quartz islandPro landscapingMature trees for privacy
- 163 days |
- 25 |
- 1 |
Zillow last checked: 8 hours ago
Listing updated: December 01, 2025 at 01:37pm
Listed by:
Izabela Wasiela PREC*,
Oakwyn Realty Ltd. Brokerage
Source: Greater Vancouver REALTORS®,MLS®#: R3021474 Originating MLS®#: Fraser Valley
Originating MLS®#: Fraser Valley
Facts & features
Interior
Bedrooms & bathrooms
- Bedrooms: 5
- Bathrooms: 5
- Full bathrooms: 4
- 1/2 bathrooms: 1
Heating
- Electric, Forced Air
Cooling
- Central Air, Air Conditioning
Appliances
- Included: Washer/Dryer, Dishwasher, Refrigerator, Microwave
- Laundry: In Unit
Features
- Storage
- Windows: Window Coverings
- Basement: Finished,Exterior Entry
- Number of fireplaces: 1
- Fireplace features: Insert, Gas
Interior area
- Total structure area: 2,672
- Total interior livable area: 2,672 sqft
Property
Parking
- Total spaces: 4
- Parking features: Garage, RV Access/Parking, Guest, Rear Access, Concrete, Garage Door Opener
- Garage spaces: 2
Features
- Levels: Two,Three Or More
- Stories: 2
- Exterior features: Garden, Balcony
- Has spa: Yes
- Spa features: Bath
- Has view: Yes
- View description: Cul-de-sac
- Frontage length: 30.15
Lot
- Size: 2,613.6 Square Feet
- Dimensions: 30.15 x 92.02
- Features: Central Location, Cul-De-Sac, Recreation Nearby, Wooded
Construction
Type & style
- Home type: SingleFamily
- Property subtype: Single Family Residence
Condition
- Year built: 2013
Community & HOA
Community
- Features: Near Shopping
- Security: Security System, Smoke Detector(s)
- Subdivision: Willoughby Heights
HOA
- Has HOA: No
Location
- Region: Langley
Financial & listing details
- Price per square foot: C$533/sqft
- Annual tax amount: C$6,566
- Date on market: 6/30/2025
- Ownership: Freehold NonStrata
- Road surface type: Paved
Izabela Wasiela PREC*
By pressing Contact Agent, you agree that the real estate professional identified above may call/text you about your search, which may involve use of automated means and pre-recorded/artificial voices. You don't need to consent as a condition of buying any property, goods, or services. Message/data rates may apply. You also agree to our Terms of Use. Zillow does not endorse any real estate professionals. We may share information about your recent and future site activity with your agent to help them understand what you're looking for in a home.
Price history
Price history
Price history is unavailable.
Public tax history
Public tax history
Tax history is unavailable.Climate risks
Neighborhood: Willoughby
Nearby schools
GreatSchools rating
- NABirch Bay Home ConnectionsGrades: K-11Distance: 11 mi
- Loading
