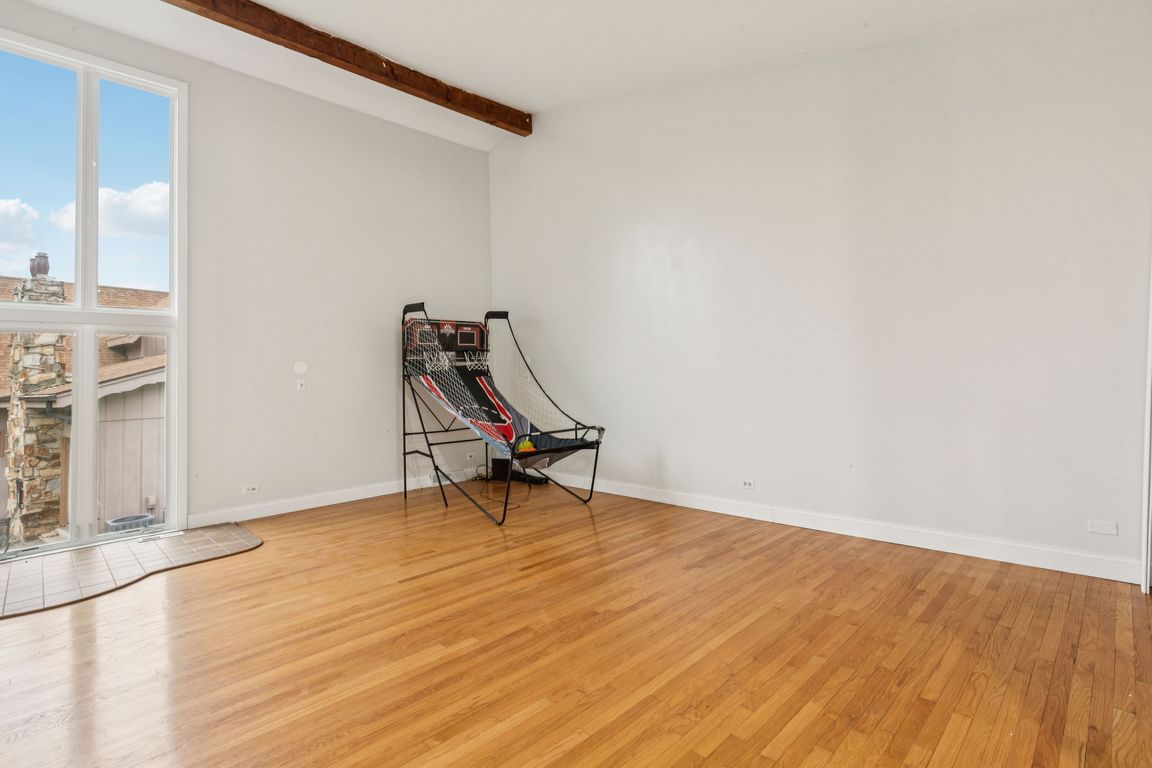
21008 Apollo Cir, Olympia Fields, IL 60461
What's special
Incredible Olympia Fields Bi-level home offers an exceptional opportunity. Boasting 5 bedrooms and 2.1 baths, this residence provides a major opportunity for a buyer looking for space. Comfortable cozy family room adorned with a charming fireplace and soaring ceilings, creating an inviting space for relaxation and entertainment. Ascend the stairs ...
- 54 days |
- 775 |
- 52 |
Travel times
Living Room
Kitchen
Primary Bedroom
Zillow last checked: 8 hours ago
Listing updated: December 07, 2025 at 10:07pm
Zahara Bazigos (630)536-9311,
Keller Williams Infinity
Facts & features
Interior
Bedrooms & bathrooms
- Bedrooms: 5
- Bathrooms: 3
- Full bathrooms: 2
- 1/2 bathrooms: 1
Rooms
- Room types: Bedroom 5, Breakfast Room
Primary bedroom
- Features: Flooring (Vinyl), Bathroom (Full)
- Level: Second
- Area: 170 Square Feet
- Dimensions: 17X10
Bedroom 2
- Features: Flooring (Carpet)
- Level: Lower
- Area: 204 Square Feet
- Dimensions: 17X12
Bedroom 3
- Features: Flooring (Carpet)
- Level: Lower
- Area: 120 Square Feet
- Dimensions: 12X10
Bedroom 4
- Features: Flooring (Carpet)
- Level: Lower
- Area: 132 Square Feet
- Dimensions: 12X11
Bedroom 5
- Features: Flooring (Carpet)
- Level: Lower
- Area: 100 Square Feet
- Dimensions: 10X10
Breakfast room
- Features: Flooring (Ceramic Tile)
- Level: Second
- Area: 96 Square Feet
- Dimensions: 8X12
Dining room
- Features: Flooring (Hardwood)
- Level: Second
- Area: 132 Square Feet
- Dimensions: 12X11
Family room
- Features: Flooring (Vinyl)
- Level: Main
- Area: 276 Square Feet
- Dimensions: 23X12
Kitchen
- Features: Flooring (Ceramic Tile)
- Level: Second
- Area: 96 Square Feet
- Dimensions: 8X12
Laundry
- Features: Flooring (Other)
- Level: Basement
- Area: 50 Square Feet
- Dimensions: 5X10
Living room
- Features: Flooring (Hardwood)
- Level: Second
- Area: 300 Square Feet
- Dimensions: 20X15
Heating
- Natural Gas
Cooling
- Central Air
Appliances
- Included: Range, Dishwasher, Refrigerator, Washer, Dryer
Features
- Cathedral Ceiling(s)
- Flooring: Hardwood, Laminate
- Basement: Finished,Full
- Number of fireplaces: 1
- Fireplace features: Living Room
Interior area
- Total structure area: 0
- Total interior livable area: 1,686 sqft
Property
Parking
- Total spaces: 2
- Parking features: Concrete, Garage Door Opener, Garage Owned, Attached, Garage
- Attached garage spaces: 2
- Has uncovered spaces: Yes
Accessibility
- Accessibility features: No Disability Access
Features
- Levels: Bi-Level
- Stories: 1.5
Lot
- Size: 0.4 Acres
- Dimensions: 79.9 X 189 X 102 X103 X 123
Details
- Parcel number: 31242080090000
- Special conditions: None
Construction
Type & style
- Home type: SingleFamily
- Architectural style: Bi-Level
- Property subtype: Single Family Residence
Materials
- Vinyl Siding, Brick
Condition
- New construction: No
- Year built: 1974
Utilities & green energy
- Sewer: Public Sewer
- Water: Public
Community & HOA
HOA
- Services included: None
Location
- Region: Olympia Fields
Financial & listing details
- Price per square foot: $196/sqft
- Tax assessed value: $229,990
- Annual tax amount: $10,008
- Date on market: 10/17/2025
- Ownership: Fee Simple
Price history
| Date | Event | Price |
|---|---|---|
| 12/2/2025 | Price change | $330,000-2.9%$196/sqft |
Source: | ||
| 10/17/2025 | Listed for sale | $340,000+13.3%$202/sqft |
Source: | ||
| 12/20/2024 | Listing removed | $300,000$178/sqft |
Source: | ||
| 12/14/2024 | Price change | $300,000-3.2%$178/sqft |
Source: | ||
| 11/6/2024 | Price change | $310,000-4.3%$184/sqft |
Source: | ||
Public tax history
| Year | Property taxes | Tax assessment |
|---|---|---|
| 2023 | $10,008 +25.7% | $22,999 +31.8% |
| 2022 | $7,964 | $17,444 |
| 2021 | -- | $17,444 |
Find assessor info on the county website
BuyAbility℠ payment
Estimated market value
$311,000 - $343,000
$327,100
$3,208/mo
Climate risks
Explore flood, wildfire, and other predictive climate risk information for this property on First Street®️.
Nearby schools
GreatSchools rating
- 5/10Illinois SchoolGrades: K-8Distance: 0.4 mi
- 3/10Rich Township High SchoolGrades: 9-12Distance: 1.5 mi
- 3/10Indiana Elementary SchoolGrades: 4-6Distance: 0.6 mi
Schools provided by the listing agent
- High: Stem Campus
- District: 162
Source: MRED as distributed by MLS GRID. This data may not be complete. We recommend contacting the local school district to confirm school assignments for this home.