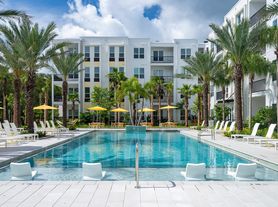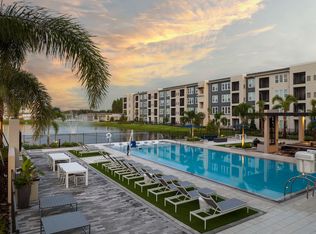Beautiful roomy 2-Bed/2-Bath plus Den located in the nudist/clothing-optional community of Paradise Lakes; Upstairs Unit, 2155 sq ft.
Year lease: $2300 monthly
1-car garage with opener, laundry washer, dryer.
Comes with furnishings of 2 beds, dresser, dining table, sofas, 2 TV's or can be removed.
Condo association approval of Renter required including $100 application fee for background check, and interview/orientation.
Optional membership to Paradise Lakes Resort not included in monthly rent.
One year lease required. Renter is responsible for electric, runs approx 100 monthly.
Apartment for rent
Accepts Zillow applications
$2,300/mo
21008 Sunpoint Way UNIT 204, Lutz, FL 33558
2beds
2,155sqft
Price may not include required fees and charges.
Apartment
Available now
No pets
Central air
Hookups laundry
Attached garage parking
Forced air
What's special
Upstairs unitLaundry washer dryer
- 17 days |
- -- |
- -- |
Learn more about the building:
Travel times
Facts & features
Interior
Bedrooms & bathrooms
- Bedrooms: 2
- Bathrooms: 2
- Full bathrooms: 2
Heating
- Forced Air
Cooling
- Central Air
Appliances
- Included: Dishwasher, Microwave, Oven, Refrigerator, WD Hookup
- Laundry: Hookups
Features
- WD Hookup
- Flooring: Carpet, Hardwood, Tile
- Furnished: Yes
Interior area
- Total interior livable area: 2,155 sqft
Property
Parking
- Parking features: Attached
- Has attached garage: Yes
- Details: Contact manager
Features
- Exterior features: Electricity not included in rent, Heating system: Forced Air
Details
- Parcel number: 3626180200002002050
Construction
Type & style
- Home type: Apartment
- Property subtype: Apartment
Building
Management
- Pets allowed: No
Community & HOA
Location
- Region: Lutz
Financial & listing details
- Lease term: 1 Year
Price history
| Date | Event | Price |
|---|---|---|
| 11/5/2025 | Listed for rent | $2,300$1/sqft |
Source: Zillow Rentals | ||
| 11/3/2025 | Listing removed | $318,900$148/sqft |
Source: | ||
| 5/2/2025 | Listed for sale | $318,900-6.2%$148/sqft |
Source: | ||
| 5/1/2025 | Listing removed | -- |
Source: Owner | ||
| 4/14/2025 | Price change | $339,900-0.6%$158/sqft |
Source: Owner | ||

